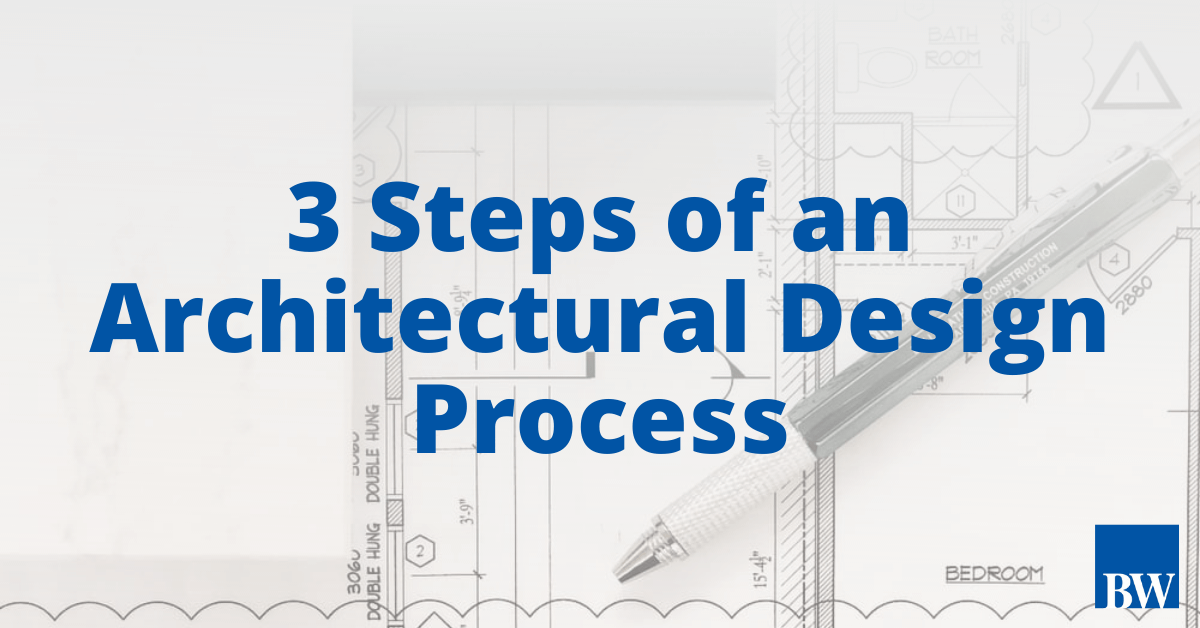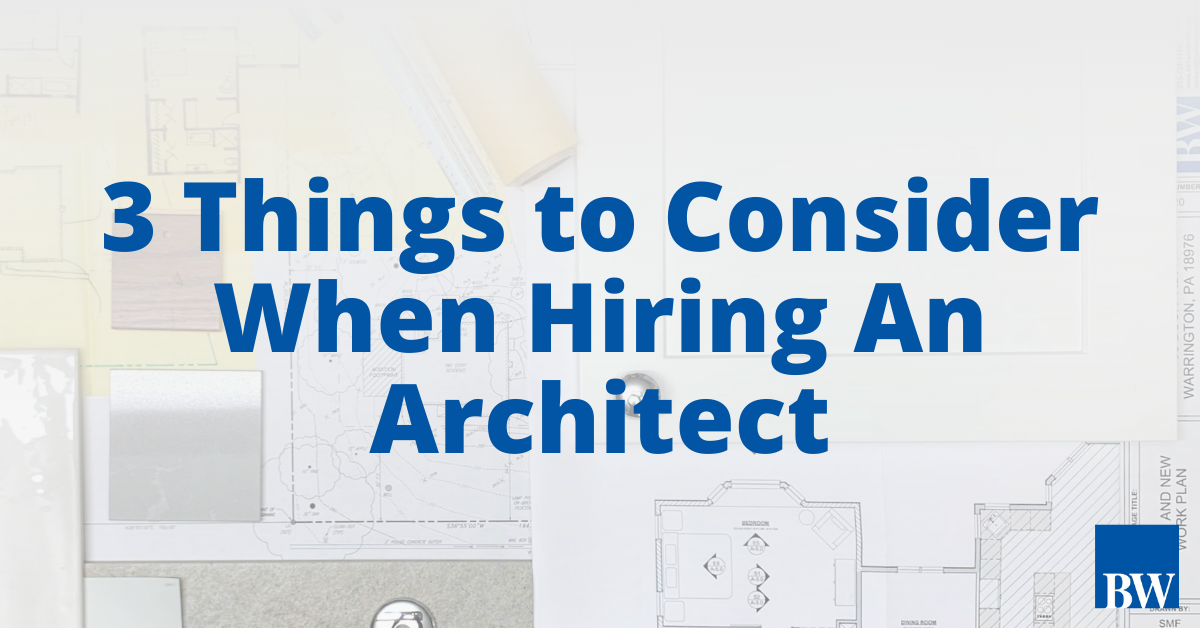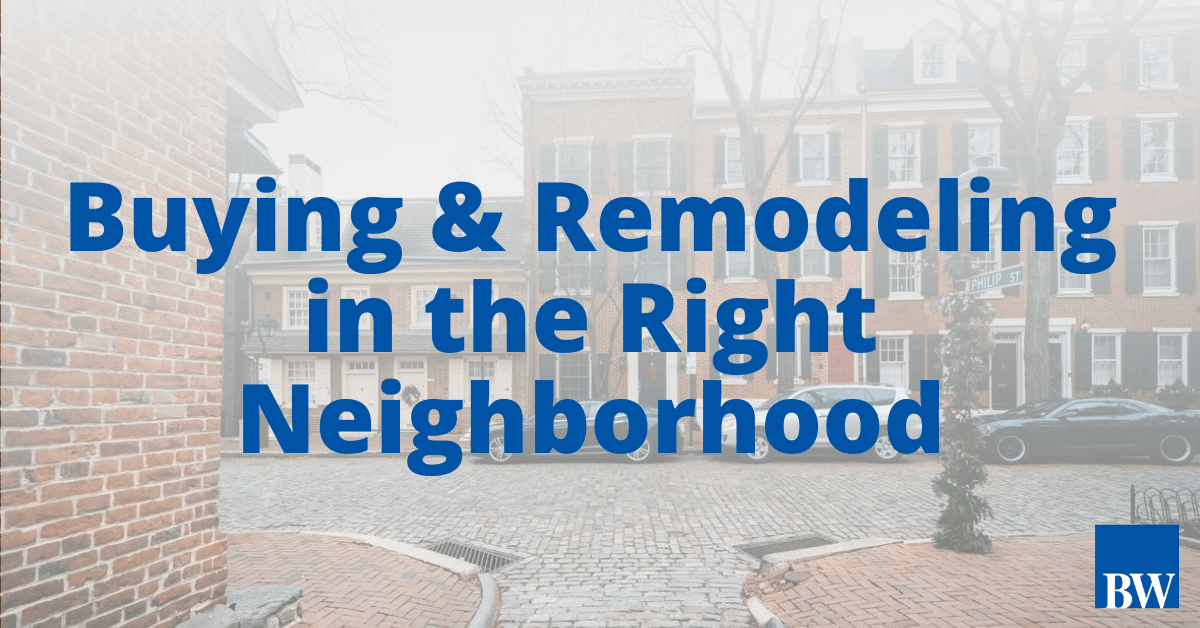
3 Steps of an Architectural Design Process
There are numerous architectural design approaches available when working on a home renovation project. Whether you’re working with design-build, a builder, contractor, designer or architect in Philadelphia, understanding your prospective team’s preferred design process as well as the historic outcomes (intentional or unintentional) is imperative to protecting your valuable time and your home investment.
At Bellweather Design-Build we developed a 3 step design process focused on our clients. Our goal for homeowners that we work with is to develop a deep understanding about their home, their process and their expectations for success.
Many of our clients approach us with their own stressful stories of projects gone bad, whether due to design or construction mistakes. Most errors are traced to a lack of planning by all parties. This past year, we had 2 separate clients approach us having made substantial investments in drawings from design firms. Unfortunately, the clients were upset that the plans were not aligned with the clients needs. In one case the drawings were finished without a budget check, and were found to be unaffordable. In the other case, the homeowner simply did not like the final layout. In both cases, the clients had to backtrack in design, wasting their time, money and causing them stress.
These were both complex projects; more than a simple replacement of fixtures or cabinetry. Complex projects can make engaging an architectural team a sound investment. Even better; having an architect or architectural designer backed by a reliable design development process can decrease your risk and very likely increase your satisfaction with the end result. A reliable design process will help you understand and develop plans that make the most sense for you, your budget, and your intended lifestyle.
Let’s take a look at the steps involved in Bellweather’s design process and what you can expect when working with our team led by one of our architectural designers.
3 step architectural design process is as follows:
1. Pre-Design This phase begins the architectural design process. A project consultant from our team will meet with the homeowner to learn more about the project, document visible conditions, and get a better understanding of the homeowner’s needs and wants for the remodeling project. Our project consultants are trained to support you through our design and construction stages, as well as address some space planning, architecture, zoning and engineering topics. They are prepared to answer any questions about our process.
After meeting with the client, the project consultant is then able to provide the client with an estimated project investment amount. If the client agrees to move forward, we would then move into the next step of Initial Design for a small fee.
2. Initial Design In this next phase, our architectural design team begins to develop the client's wishes into a design concept which is presented for discussion. This initial design step allows our clients to understand a number of design options and to gain more clarity regarding feasibility, trade-offs and cost drivers. We also survey the house with 360 degree photography, develop existing floor plans, and create several options for concept sketches and proposed floor plans.
As our team continues to further develop your project, we will also discuss any zoning, architectural submissions, and engineering details that may be required. If the client is comfortable with our proposed design concepts, then we move into Full Design and continue to refine these ideas.
3. Full Design This is the phase where the client will spend more time with the architectural designer to explore their aesthetic preferences in greater detail. They will discuss options for structure, flow, clearances, furniture layout, lighting, materials, and finishes. We encourage the use of Pinterest or Houzz for thematic inspiration and architectural style. This helps our team arrive at a more refined understanding of our client’s intended style and to identify the high value elements of the project. The designer uses all of this information to finalize the floor plans, elevations, and 3-D renderings to help our clients visualize the design possibilities.
Before we move into final pricing, the design and development team will coordinate multiple visits to your home with experienced members of our team to confirm any final conditions that could pose pricing risks. In this way, we can reduce the typical "unexpected" costs charged to you during the construction process.
Working with an Architectural Designer in Philadelphia
As you can see, our architectural design process provides a great deal of client support and transparency. Whether you hire a general contractor, design build firm or architect in Philadelphia for your project, you should take some time to learn the benefits of working with a company with a proven process in place.
At Bellweather, we value open communication to raise concerns early and discuss potential solutions and opportunities unique to your project. Finding the right partner to bring your vision to life is a top priority!
If you’re interested, make sure you explore the benefits of using a design-build firm or contact us for more info!
Historic Home Features to Keep During a Philadelphia Remodel
When remodeling a residential property, the mantra is usually, “Out with the old, in with the new.”...
3 Things to Consider When Hiring An Architect
Congratulations, you’ve made the decision to invest in a remodeling project! This is an exciting...
Buying & Remodeling in the Right Neighborhood
How amazing would it be if you didn't have to wait for the right house to hit the market? What if...



