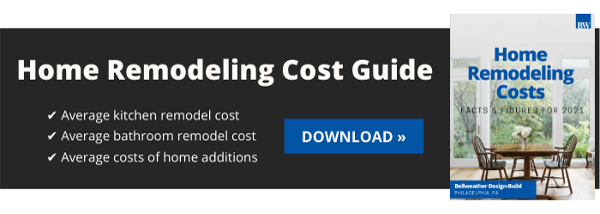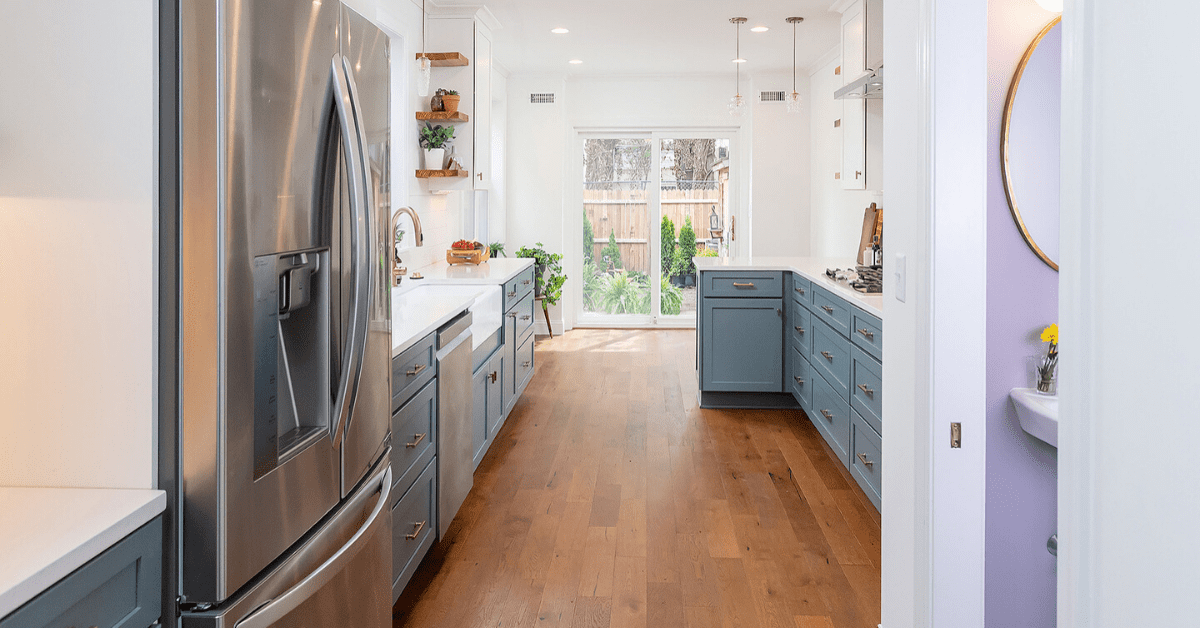
Redesigning with Pocket Doors to Improve Flow (And When to Avoid Them)
We love to talk through pros and cons of pocket doors with clients because we often find that pocket door interest begins with an extreme. Some clients come to us with the idea of using pocket doors at every opportunity and others overlook the possibility entirely.
More to the point, a floor plan redesign will work best if a design process is followed. When working in smaller spaces, as we often do in Philadelphia, an efficient layout and workspace planning is paramount. Thoughtful placement of pocket doors can be the perfect solution to a tight movement area or busy corridor (as above) but there are some drawbacks.Do I Even Want Pocket Doors?
Regardless of the work areas being remodeled you will want to be aware of the code-minimum requirements as well as NKBA (National Kitchen & Bath Association) best-practice design guidelines. Both of these standards cover target dimensions between surfaces and will help you work towards an optimized layout. These rules are critical for successful layouts in the high traffic areas of the house (foyer entrance, kitchen, laundry, bath, walk-in pantry and home office).
If you own a larger home with generous common halls and very few multi-use areas you might never want or need pocket doors. We have clients that are in love with the concept but they end up with final layouts which will not be improved by a pocket door. In this case, it’s not a solution but a stylistic statement. Alternately if your home is compact (less than 1500 square feet) you will likely require that the same space perform multiple functions. Enter the pocket door, a true problem solver!.
In our design process, we strive to create good flow. Furniture, cabinetry, or even aesthetics can become obstacles to efficient layout. Once the designer asks enough questions about how the final space will be used and furnished, it’s time to consider where any door swings and possible open doors would block that optimal flow of work (people). By using ergonomic principles as a regular check in throughout our aesthetic design process, the final layout is more likely to have lasting value for our client.
Planning Ahead for Efficient Layouts
We see so many homes with bad layouts. These awkward spaces may have tight work areas or work triangles which are interrupted by island cabinets. Sometimes we get lucky and find an otherwise efficient laundry room, kitchen, or bath, interrupted by the arc of a door swing. In these cases we are able to save money by maintaining the overall layout but rebuilding the wall sections that need a pocket door solution. Often we'll substantially adjust or completely reconfigure the workflow by revising the layout, depending on the family's needs. Other typical considerations during design are adequate work space, open floor plan decisions, and the congestion of functional areas (powder room, laundry, pantry, etc).
.jpg?width=582&name=fitler-square-philadelphia-laundry-room-bathroom-combination-with%20-pocket-door%20(2).jpg)
Layouts in a combination bathrooms / laundry rooms have a very congested flow, leaving little room for door swings. Kitchen areas also have multi-use areas where workflow considerations impact one another. Ease of use and good aesthetics are the foundations of good design and a pocket door is a great resource.
Another “hidden” pocket door opportunity worth noting is that we find that doors designed to remain closed when not in use may be left open under normal living situations and block flow, or block access to a workstation or wall switch. The best solution will depend on the situation but may include moving a wall, moving a door opening within the wall, changing the swing of the door or using a pocket door.
Pocket Door Track Hardware Sizing
We find 2 significant hardware selection risks when working with clients on pocket door design. First, the guide kit (track & roller) hardware selection results in the greatest disappointment if a low or mid-range kit is used. Always select a kit with a weight capacity for the next size larger than the door weight you are using. The second risk we find is with low or mid-range pull hardware.
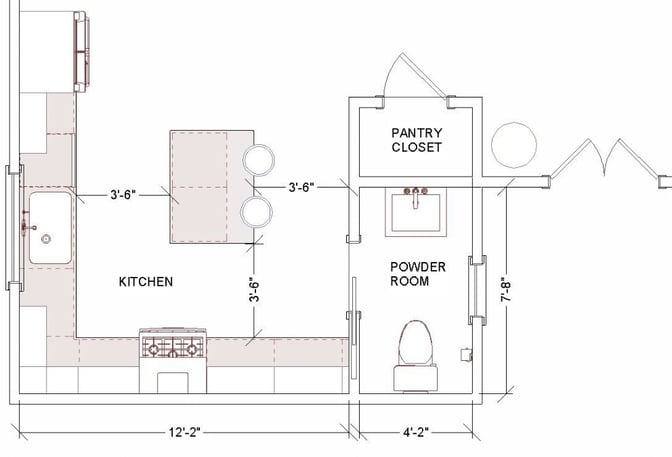 Pocket Doors Should Be Part of Space Planning
Pocket Doors Should Be Part of Space Planning
The major risks of using pocket doors are captured in the 3 classic mistakes of remodeling. The first (and worst) of all mistakes is poor planning. With an inexperienced design manager, lessons learned by past mistakes are not incorporated into a design checklist at each design stage and you are off on the wrong pocket door track. Our past mistakes have led us to a sequential and formalized sales to design to production hand-off that encourages plenty of continuity and team buy-in. Without a system, a design manager may miss many opportunities to improve the design and the final project success. This improvement through systems is one of the foundations of repeatable and enduring design success.
Pocket Door and Hardware Selection Mistakes
The second mistake is selection of hardware. There are two roads to ruin here: the overhead track and the finger pull/latch mechanism. It goes without saying that a pocket door off of it’s track is a travesty that can be avoided. Don’t fall into a cost saving mindset here. Paying the $200+ for quality track hardware should not be a choice - it should be a mandate. https://johnsonhardware.com is the acceptable standard although there are a few European options if you want to get crazy.
Similarly, I think that any hardware that must perform a function (not purely cosmetic) needs protection from cost cutting. Everyone will touch and operate these pocket door pulls and latches. They will judge the quality of the door, the installation, and thereby your entire house. For some reason, the most popular pocket door pull hardware is made out of real plated garbage. These unsatisfying products are just right for hollow core doors, but that look is far below the quality level we are targeting. There are much better alternatives but you need to invest much more than you would for a standard $50 cylinder lockset. Try to spend $75 or more for the pull and latch kit and you will be on the correct path. Budget $200 if you want to love it.
Door Slab Selection and Architectural Salvage Cautions
If a pocket door adds class and style to your renovation, then an antique pocket door is Cary Grant. You can re-purpose almost any type of paneled, glass, or flush door for a pocket door location. The two risk that usually create challenges heavy doors and a warped door. Heavy doors are harder to work with (more expensive to install) and require you to purchase more expensive (heavier duty) hardware. Again, purchase hardware that is made for the next heavier weight. You don't need to source over-sized doors to get that historic character. This medium weight door was salvaged from a school.
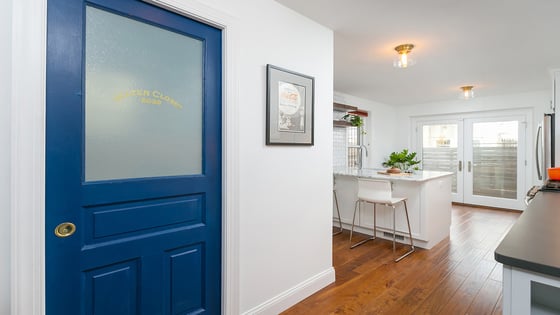
Pocket doors that are even slightly warped are madness to install and probably won’t ever operate properly. We once installed a beautiful set of custom made pocket doors in Rittenhouse Square, Philadelphia. Our cabinet maker fabricated them for us in the winter and they were installed immediately. A few months later it was early spring and wouldn't you know, we got a call from our client (Ouch!). For these reasons, architectural salvage door slabs (and newly fabricated doors) can be risky and need to be thoroughly sighted (inspected for straight and planar conditions) before purchase.
I would like to clarify a common confusion between slabs and flush doors. A ‘slab’ is the name for a door that is not already hung on hinges on a door jamb (wooden frame). A flush door has a surface that is flat (with no panels). Therefore you can have a “flush slab door” which makes a great job site table top and is perhaps the opposite of a “pre-hung paneled door,” which makes for an awful table top.
Pocket Door Installation and Remodeling Risks
The third mistake is installation inexperience. Pocket doors are notoriously finicky and time intensive to install. An experienced and careful finish carpenter (not a framing carpenter) is required here. Using the highest quality framing lumber and inspecting at the completion of each step is a must.
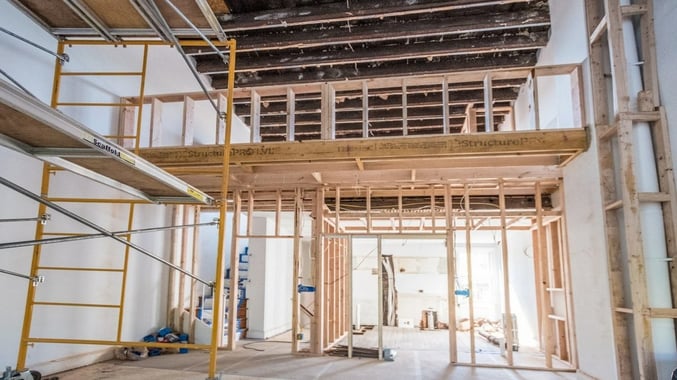
Check the track for level and every component for plumb and square. Be sure to add these checklist items to you pre-drywall checklist. As I mentioned before you will not want to backtrack and tear apart your finished kitchen or pantry wall in order to replace an out of level track or bowed wall frame. The finish carpentry must be top notch because the jamb around the door is custom made and custom assembled, whereas a typical pre-hung door on a jamb is made and assembled at the factory requiring very little installation skill required on site.
Downsides of Design with Pocket Doors
In a standard installation, there are two, thin double walls (walls on either side of the pocket) which flex readily, and do not allow sufficient depth for switches or outlets. And if you thought you would like to tile the wall where a pocket door hides, think again. Cost is another downside; plan to set aside an extra $800+ just to consider the option. Pocket doors don’t slam well when you’re mad at your spouse. You can easily hear and even see through them - not ideal when used for a bathroom off of your kitchen!
Function and Style Considerations of Pocket Doors
Other pocket door benefits that we discuss with clients include the ability to elegantly close off a dining room and kitchen when entertaining. Common hallways can be separated from sitting rooms when kids are playing in a living room or watching a movie in a TV den. Designers appreciate the flexibility of pocket doors in terms of style applied to homes with a traditional, transitional, or modern style. In this sense, they have a versatile and timeless quality since they exhibit an architectural style defined by the door profile and the molding selected for the door frame.
Additional Pocket Door Ideas
French doors or double pocket doors are twice as elegant! With French pocket doors you have the option to create a largely open floor plan; a wide doorway can be discreetly and quickly opened to connect spaces.
We’re all aware of soft close kitchen cabinet drawers (now standard hardware for many lines of cabinetry) but soft close pocket door hardware seems to me a great option. This would combat the often clunky operation and annoying ‘bounce’ experienced when sliding a door is closed or opened too quickly (and perhaps save some tiny fingers?). I have not had the opportunity to work with these but please let me know if you have.
We work to restore and modernize hundreds of historic and period homes and we have a deep appreciation for re-purposing architectural salvaged doors for pocket locations. In fact, I chose to move from my home town of Boston to Philadelphia largely because of the beautiful housing stock here. And since our office is located in University City, Philadelphia (with the nation's largest intact collection of Victorian homes), I can attest that many of those homes have massive and exquisite pocket doors!
Please let us know if you love pocket doors or what questions you have about remodeling with them. We love feedback and will respond to any comments.
Written by Will Giesey
Should You Buy The House Next Door?
For increasing numbers of Philadelphia homeowners, their available square footage is not working...
How Much Does a Porch Remodel Cost in Philadelphia?
Is there anything more relaxing than sitting out on your porch on a Sunday morning with a warm cup...


