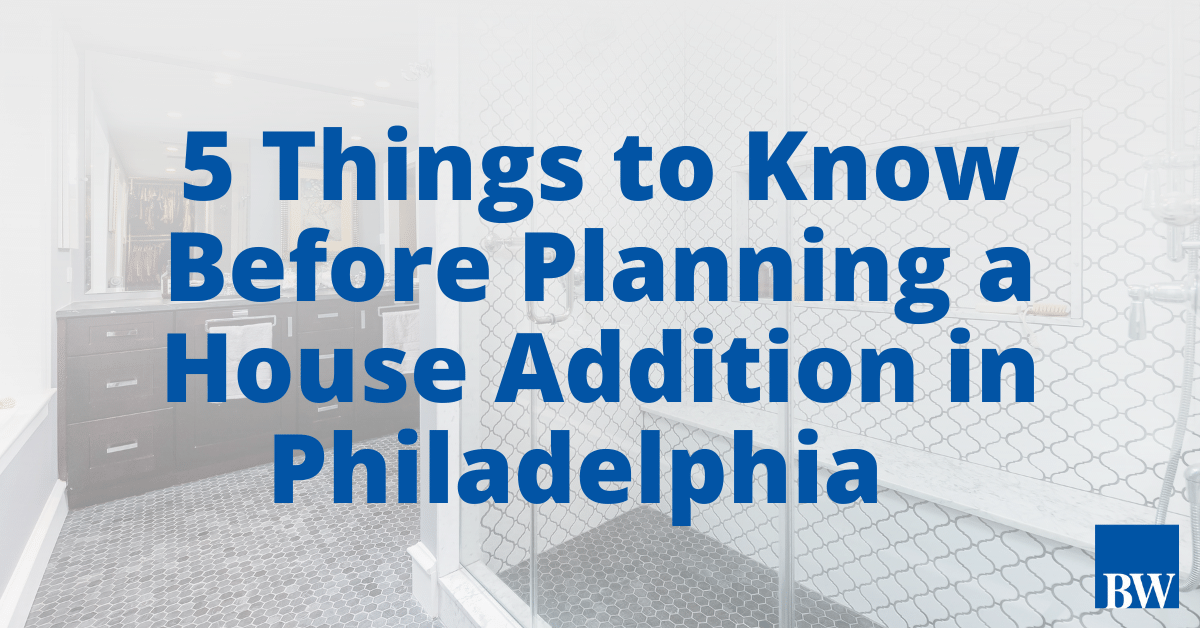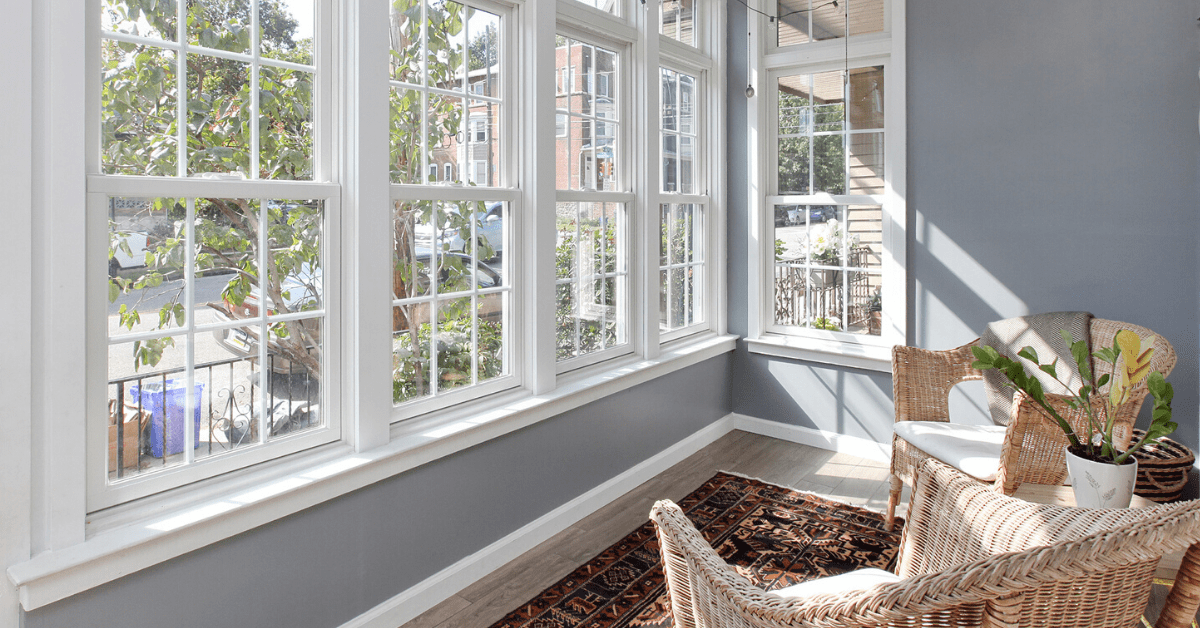
4 Questions To Ask About Home Additions
As your family expands, you may find that your home is becoming a bit too crowded. While upgrading to a larger home is always an option, the process of buying a new home and selling the old one can be difficult. If you like your current home, neighborhood, and school system and don’t want to compromise, an addition may be a viable way to add more space and stay in the home you love.
With an addition, undergoing a project where you are expanding the footprint of your home is often seen as complex - whether due to zoning, engineering, planning or other requirements. These different directions can add to the stress of your remodeling decisions. To help you get started, we’ve compiled a list of the most common questions that homeowners ask us when starting a project like this.
1. How Much Will An Addition Cost?
Budget. Budget. Budget. The scariest - yet most important topic to discuss when thinking about a remodeling project. Large-scale home additions like designing a full second story can be expensive because they require a marriage of two challenging projects: Building the new structure and interior spaces, plus with the additional work of tying into the existing structure, mechanicals and aesthetics.
Other factors that may increase the cost of a home addition include square footage, the conditions of the existing structure, and the amount of mechanical work required. The purpose of the addition can change the cost as well. A family room addition will cost less than an addition that includes more expensive selections and labor requirements such as a kitchen or a bathroom because of the difference in complexity. Depending on your project goals, the cost vs. benefit decision often rests with your feelings about staying in the home vs. moving. Do you love the area? Are there schools, friends and neighbors that make the location more valuable?
2. What Changes Will Need To Be Made To My Home?
Whether your addition is a first floor expansion or a third story addition, coordinating the exterior and interior design development is important. For the exterior finishes, you will want to make sure to consider the selection of building materials and finishes to achieve the desired appearance with respect to the rest of the house. On the interior, creating a thoughtful transition from the existing rooms to the addition's rooms is of high value. A thoughtful floor plan allows for the best work flow, permitting dwellers to flow easily between the two spaces. If your addition contains private spaces such as a bathroom or bedroom, consider the architectural character and styles. The best advice is to find an outstanding design team and keep an open mind.
Clients have found the best experience working with a firm capable of presenting options and guiding them through visual renderings to compare the existing vs. proposed space. Asking the right questions is the best way to begin. The right design and planning will lead you in phases to answer how the spaces should connect and work best together to develop ideal flow and utility.
3. Can I Remain In My Home During Construction?
The best way to minimize inconveniences and speed up work is to move out of your home during any large scale renovation. Major remodeling projects like adding on an addition will expose you and your family to dirt, dust, and fibers that are unhealthy to breathe. The electrical, plumbing, and HVAC services will also be disrupted as the addition is tied in. And most importantly, part of the home may be open to the elements while the connection of the addition to the home is made.
The reality is that living day in and day out in a construction zone is grueling. It’s loud and dirty. Your quality of life suffers, and, sometimes, so does your ability to function as a family. Most of our clients have rented an Airbnb in the city, stayed with family or planned a remote-work stay during construction.
4. How Do I Find The Right Team For My Home Addition?
Your specific needs for the project play a big role. It’s important to find the right partner that you feel comfortable working and communicating with. One of the best things you can do is hire a team who has experience designing and building home additions, as well as those who also have extensive home remodeling experience.
The benefit of using a qualified design-build firm when considering an addition is the "one stop shop" process the firm provides. From architecture, engineering, zoning and planning, all aspects are managed by one team and in line with the project goals and within budget from the start. In particular, our design phase allows us to see what is feasible for your project -- we never jump into construction without evaluating all of the risks first.
Home Additions in Philadelphia, PA
You may be starting to feel a bit cramped and uncomfortable in your current Philadelphia home, but that doesn’t mean you have to move and leave behind the neighborhood where you’ve set down roots.
Our team at Bellweather Design-Build can work with you to devise an ideal solution for adding on to your home in a way that fits your home style, budget, vision, and unique lifestyle needs. We offer a full suite of design-build services to guide your project from the initial conception to the final walk-through in one seamless, rewarding process.
Contact us today to learn more about how we can help increase your home's square footage.
5 Things to Know Before Planning a House Addition in Philadelphia
The time has come to expand your home to accommodate your current lifestyle and what you envision...
How Much is a Home Addition in Main Line Philadelphia?
Why should you consider an addition instead of just renovating? The answer is simple... Higher home...
Adding Value to Sunrooms and Porches with Design-Build
“Our porch was structurally unsound and out-of-date. We wanted a space that was an extension of the...



