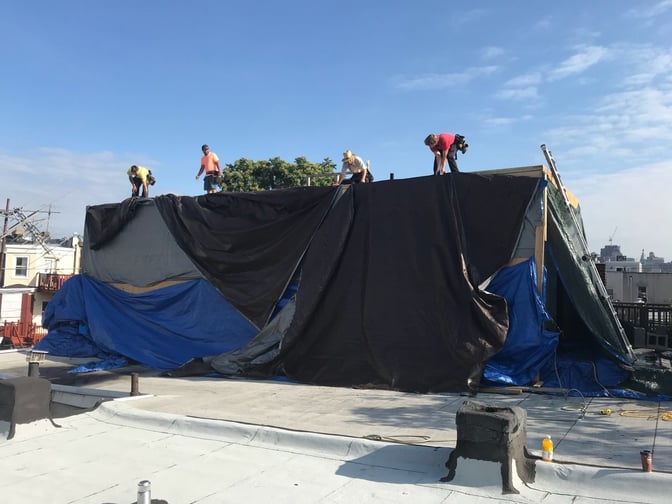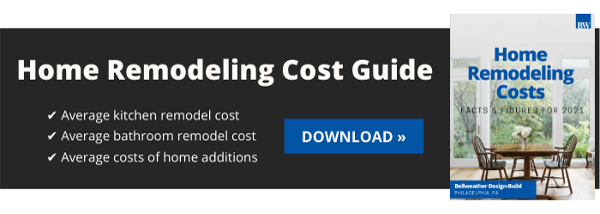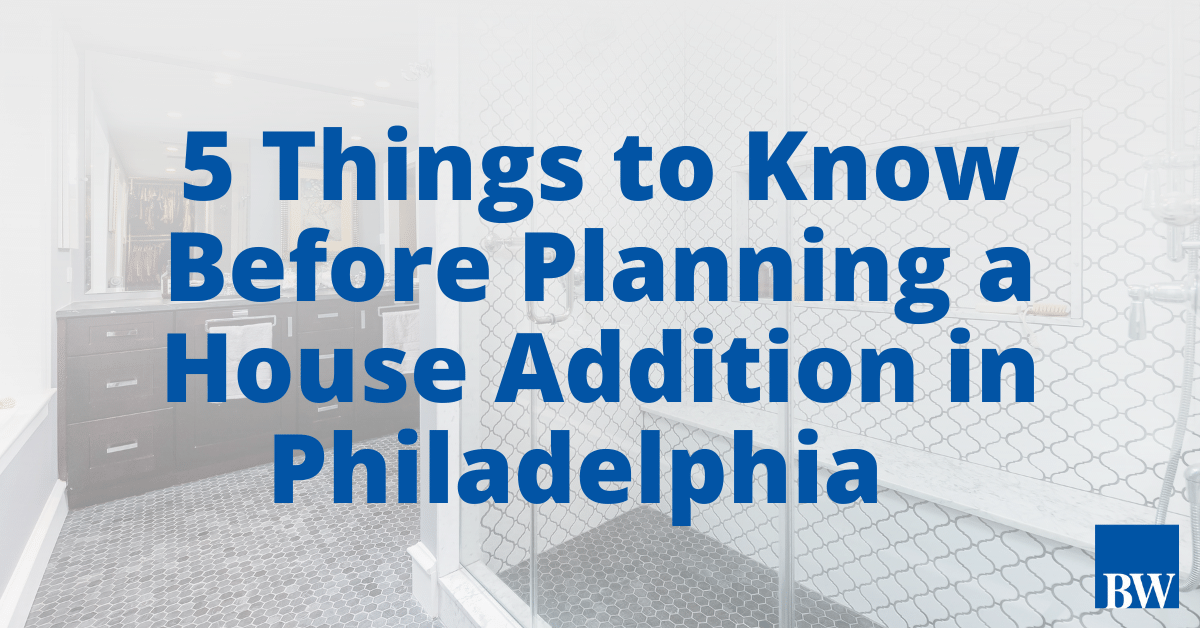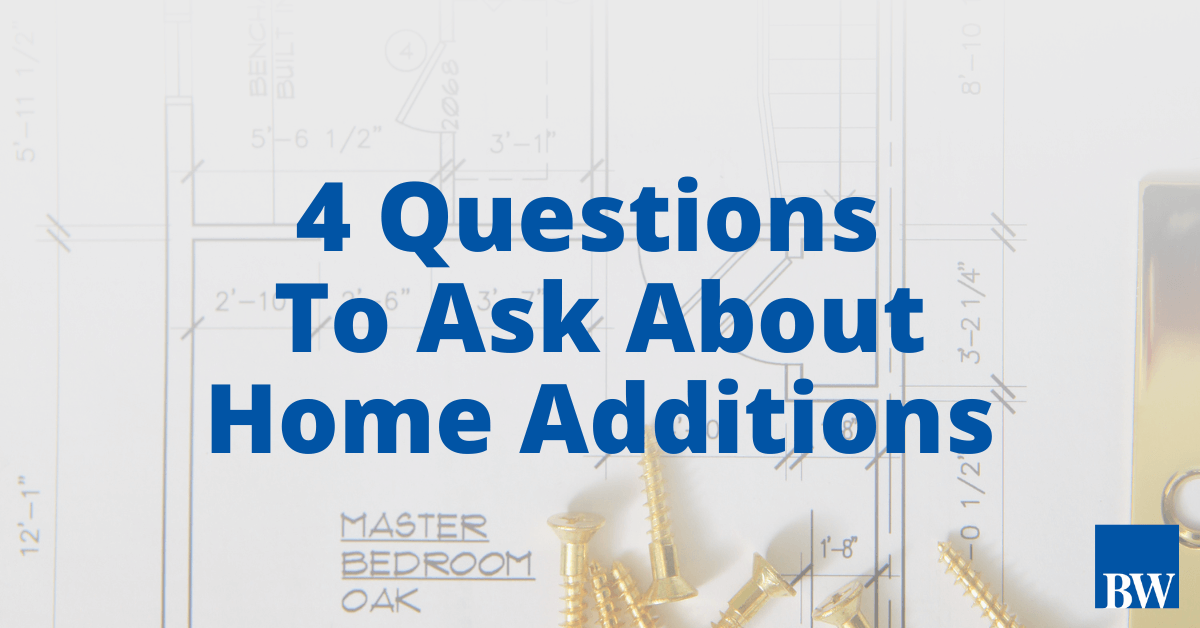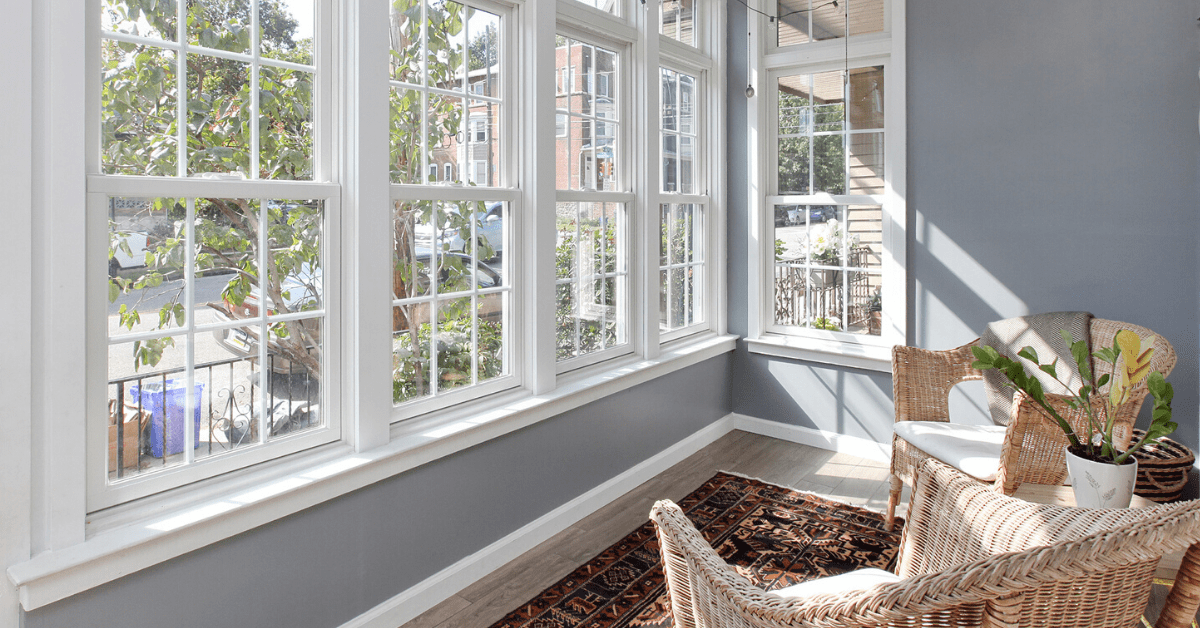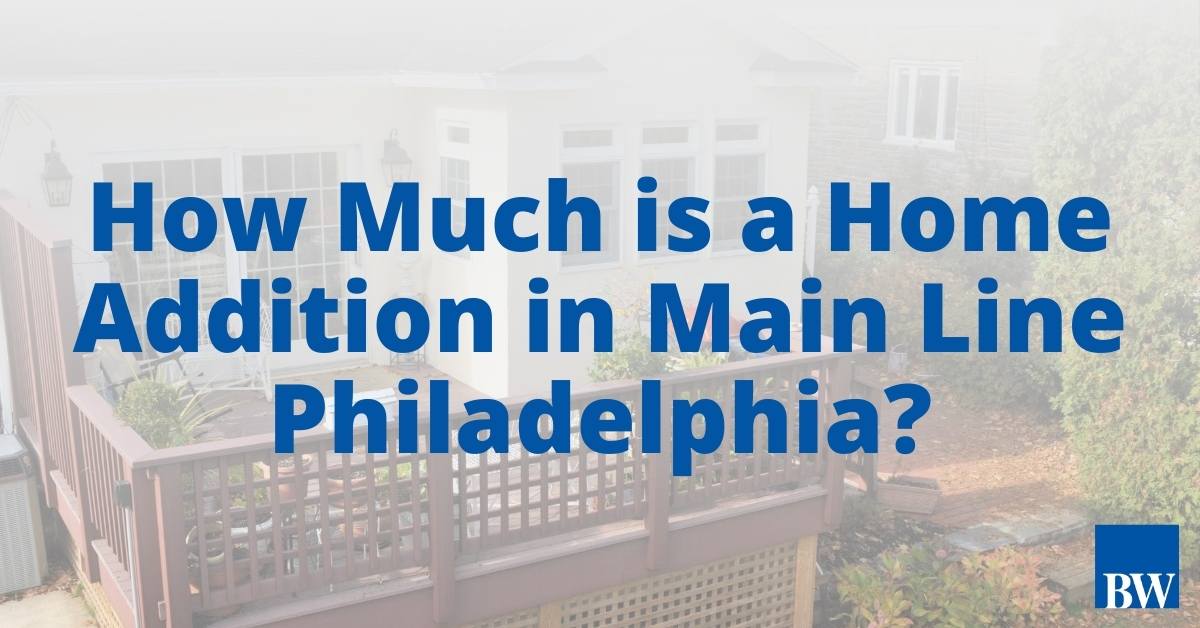
How Much is a Home Addition in Main Line Philadelphia?
Why should you consider an addition instead of just renovating? The answer is simple... Higher home value.
An addition to your existing home will not only increase it's near term utility for you and your family, but you can also get a greater financial benefit by increasing the square footage during an expansion approach.
Your home value is based on what your banker calls a rateable comparison (a “comp” in realtor lingo). You can confirm that this figure is relatively consistent within a particular neighborhood. The "comp" is a value per square foot and the more square feet you have, the more your home is worth.
When you add square footage with an addition, a higher value is assessed by the appraiser and the more your bank will loan you on a refinance or home equity line of credit (HELOC).
Remodeling Estimating is the Same Everywhere
In my 25 years of estimating experience working on residential home improvements in Philadelphia and the Main Line suburbs, I have found that using multiple budgeting strategies is most effective. If you live somewhere outside of the greater Philadelphia area, there will be some differences in the labor costs but the budgeting approaches in this article can be applied to other areas of the country as well.
The information should be helpful for pricing a typical 1 or 2 story addition from the ground up, as well as the cost of upper floor (pop up) additions over your existing home. As a rule of thumb, homeowners need to spend almost twice as much per square foot on an addition as compared to a full gut interior renovation project on their existing home.
Let’s quickly define a couple of common estimating terms for clarity.
- Selections: includes a client’s confirmed list of products to be installed by the contractor such as siding, windows, flooring, countertops, etc.
- Square footage: is the area size of the floor space that you want to add on. A 10 foot by 5 foot room is 50 square feet and if that room addition includes a second story bedroom above it you should add on the second floor area to find the total square footage for your addition.
- Cost Per Square Foot: is a useful value because if you have the floor area (square footage) for your addition, you can just multiply that area times a cost per square foot to find the total budget amount for your project. The correct cost per square foot is the magical number that we will work through as you read on.
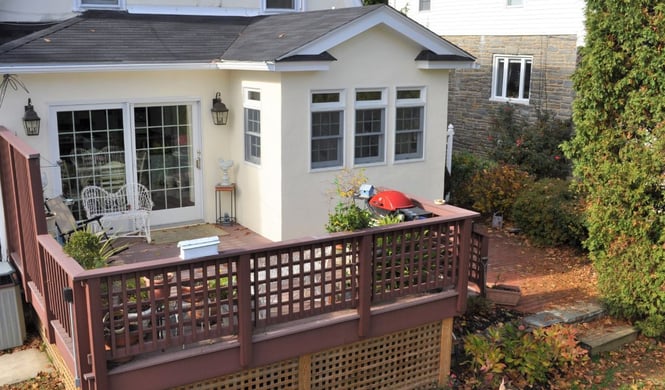
The Cost of Home Additions Per Square Foot
I should mention that the only legitimate way to budget for your home addition is to take a stab at planning it. Even if you have no experience with estimating, you can consider answers to the questions below to provide you with a close to accurate budget.
If you need to know the full cost possibilities for a home addition without providing any parameters, I could tell you that in 2021 estimates ranges per square foot for additions is between $200 and $1,200 per square foot. If that sounds like a useless range, you may be correct - but it may provide you with a sense of what is possible at the low-end as well as a caution at the high end. In the higher range, you are likely making inefficient decisions as I will soon describe. Also, the range is wide because it is without any definition and allows for a variety of conditions and homeowner options.
Let’s start to refine the range...
When narrowing that cost per square foot, here at Bellweather Design-Build most of our clients end up spending between $250 and $450 per square foot. These costs include all labor and materials but do not include any design fees or planning costs. Our typical range makes sense if you consider that we don’t often work on projects in the low or the higher end of the cost scale. For instance, with a few exceptions, we rarely produce a $100,000 kitchen and we rarely produce a $250,000 kitchen. You already know that you can purchase a refrigerator for $1,000 or $25,000; it’s just a matter of taste. Most of our clients choose to spend somewhere in the middle.
.jpg?width=666&name=Rear%20Laundry%20Room%20Addition%20Extension%20in%20Philadelphia%20(1).jpg)
Before I pose some questions about preferences and discuss the cost drivers, I want to note that there are ‘collateral remodeling’ considerations to take into account. Your addition design direction may trigger unexpected changes to your existing house, some optional and some necessary. For instance, you may have in mind that your addition will involve opening up the back of a small bathroom or kitchen to expand it. That will require that some portion of your existing home be renovated at an additional cost.
Similarly, a new 3rd story addition added to your 2 story home will need a stair which will similarly require some level of renovation to your existing home. You may want to include a rear yard deck or a roof deck or a pilot house. These additional costs will be important to reserve in your budget and are not included here in the square footage for additions calculations.
The Three Cost Drivers for Additions: Selections, Size & Access
Understanding where your money gets spent is crucial because you should be asking for and getting plenty of creative and budgeting control. Make sure that you get financial clarity about your options from your architectural designer and contractor. Regardless of who you work with or where the addition is being built, there are 3 major cost drivers for construction. These are: Selections, Size and Access. Pretty simple!
Selections & Non-Standard Installations
When I say the word "selections," I'm talking about fixtures and features included in your home addition. Here, I'm talking about everything from refrigerators to faucets, cabinets, mini-split heat pumps and more. Selections are the easiest to understand since we all buy things. Selection considerations worth noting here are the aesthetics (including name brands) and the performance (ease of use, durability, reliability, longevity). A good designer will provide aesthetic direction and repair history on appliances and fixtures but your education on selections depends on your experience and interest (and what you have time for). If you’ve never embarked on a design renovation or remodeled before, I should warn you that most homeowners will spend more than they originally intended! But the reason is usually because they end up wanting to spend the extra money, not because they have to.
Selections have a major impact on square foot (SF) cost which is why the square footage of a remodel is not consistent from one area to the next. There are many more selection costs in a kitchen or bath which makes for very high SF costs in kitchens and baths, whereas there are very low SF costs as in a bedroom, living room, dining room. A 12x 12 kitchen addition at $180,000 equates to $1,250 per SF whereas the same living room addition may be a quarter of that cost per square foot.
Standard installation is another selection consideration where homeowners have full cost control. A typical 30” gas or electric stove would be considered standard installation (lower cost) whereas a 42” dual fuel range is ‘non-standard’ since it requires heavy moving equipment, extra labor to move and both an electrician and a plumber to install heavy duty utilities. Similar considerations apply to many other appliances, plumbing & electrical fixtures.
On a budget? You can save money on your selections by using the following tips.
- Avoid non-standard selections. Clearly, non-standard selections bump up costs in several ways. Non-standard selections often require customizations that drive up costs. In addition, non-standard selections tend to be more costly themselves.
- Shop around. Look at selections from multiple suppliers before making a final decision. Shopping around gives you a chance to compare prices and find selections at the greatest value.
- Get started early. Shopping at the last minute leaves you with little choice but to buy what is available at the time. Shopping early gives you a greater range of materials and cost options.
Project Size & Economies of Scale
Size is another cost driver for the cost of an addition. Aside from the obvious (that larger projects cost more), size is inversely related to the cost per square foot. As such, increasing project size increases efficiency of the work so that each component costs less. From the labor side, a plumber comes once to prepare multiple bathrooms, project managers come once to inspect multiple elements. In pre- construction planning, minimum fees for design, engineering, zoning, and permitting are spread over more square footage. Due to these economies of scale, a 1000+ SF addition would generally provide the lowest cost per SF, whereas a 25 SF addition (ex: powder room) would be at the very highest cost per SF. You get much more value per SF with a larger project due to economies of scale.
What does this mean? You might spend more money for a 20x20 room addition cost versus a bathroom addition, but you'll get the most value out of the larger addition. If you're considering a small addition to your home, take a moment to ask yourself whether this is only room you need to add. Maybe your original plans were to add a simple bathroom, but is that really all you need? This might be the perfect time to add that utility room, guest bedroom or even an in-law suite for your senior relative. Have a conversation with your spouse and members of your household. Take the time to discuss your goals before making a final decision about whether to add one extra room, or a suite.
Access & Complexity
Access is our third cost driver for estimating additions. Some of the access elements are fixed and some are variable (within your control). In a fixed example, solving access to build a one-story kitchen addition in an open lot in the suburban Main Line area is easier and cheaper than adding an upper story kitchen addition over a 150-year-old building in downtown Philadelphia. An upper level addition will need plenty of storm protection while it's being built to avoid damage to the lower floors.
You do have some cost control over access; you may pay more for a 3rd floor master suite addition as compared to a 1st floor addition with the same finishes, or you can ask your contractor to walk through your 2nd floor occupied living space to build you a 3rd floor addition (without waking the baby, obviously). Another example is changing a basement into living space is (also a type of home addition). Basement access costs can be considerable when digging out foundations for a fire egress window or underpinning to achieve minimum code ceiling heights (7 feet).
There are not many ways to save money on access unless you're flexible about where the room additions will be placed. Your contractor may be able to help you locate the easiest part of your house on which to build, reducing access costs. Sometimes these suggestions are helpful, other times not. Maybe building onto the side of your home would be cheaper than adding a new floor, but perhaps you're not willing to give up the yard space. Your contractor can help you work through these issues to find the best option for you.
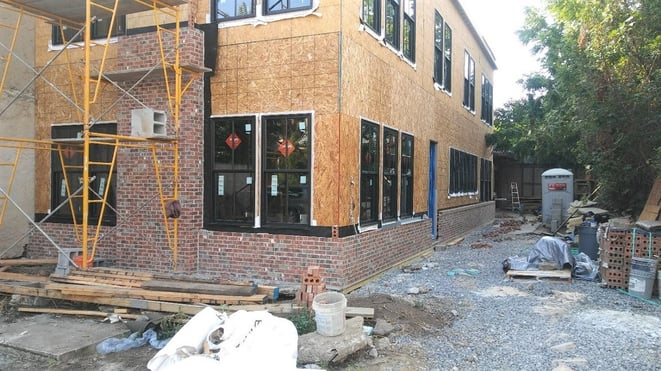
Costs for Designing Additions: Planning and Zoning
As discussed in another article, you can decide what level of pre-construction assistance you need in order to get through the zoning process. At a minimum, you could use the Bid Process: have an architect come up with a concept and have that architect process the zoning application, followed by a contractor bidding process. As noted in the article, we feel that the Design-Build process supports the homeowner better and leads to lower costs, higher quality and better experience. You are in charge here. As for budgeting, depending on your approach to the planning process, you should add between 10% and 20% of estimated construction for all costs related to the planning process, including design, engineering and zoning approval (see the same article link for an explanation of zoning).
Limiting the Costs of a Home Addition
If you are most interested in how to achieve cost savings, I can expand on a few insights beyond the obvious cost reductions for finishes and selections.
- Get educated. Read other design-build and remodeling articles. Start conversations with architects, designers, contractors and design-builders - they should be happy to talk to you.
- Find a reputable Design-Build firm to partner with early on in your process. Tell them your budget and possibly even your target cost per SF.
- Keep your list of priorities short and stick to them. Ask if the design team and the production team for their ideas about how the project can be simplified.
- Understand what are ‘standard Installation’ procedures for your selections. Installed products with normal installation will save on labor.
- Plan your layout to allow any new plumbing fixtures to be near existing plumbing fixtures (within 8-10 feet).
- Plan for new stairwells, lofted spaces, skylights and other structural openings to be included within your new addition, so that you won’t need to pay for expensive modifications to the existing home structure. Even better: don’t plan too many beams or large rooms (over 16x16).
- Either build your addition on a slab or use a crawl-space since full basements are more expensive and not very useful.
- For connections between the addition and the new home, try to use existing openings. For example, change a window into a doorway with the same width.
- Add 10% to your budget for unforeseen issues. Add an additional 10% for valuable options.
- Avoid making changes to your project midway through. Changes made after the work has started usually cost more than if the plan had always included the work from the very beginning.
- Don't hire the cheapest contractor just because they have the most attractive bid. The least expensive contractor may be cutting corners in ways that could cost you more money down the road. You'd be surprised how much it costs to reverse damage done by an unqualified contractor.
Summary
Communicate your budget with your contractor before getting started with your project. Your contractor may be able to tell you whether your spending goals are realistic, and if not, may be able to help you change your project to align with those goals.
Our estimating department provides tight cost ranges for additions at the beginning of pre-construction planning so that our designers have a target to meet as they work with clients, helping them stay within their budget. We begin estimating additions from a baseline of $250 - 450 per SF, then narrow the range by considering the existing conditions as well as the client’s priorities in order to establish a 5% variation (ex: $270 - 300 per SF) in order to provide clients creative flexibility with guide rails. Clients exercise final budget control by making selections, size and access decisions. Above all ask questions and get informed - start now by commenting below and we’ll be happy to help!
5 Things to Know Before Planning a House Addition in Philadelphia
The time has come to expand your home to accommodate your current lifestyle and what you envision...
4 Questions To Ask About Home Additions
As your family expands, you may find that your home is becoming a bit too crowded. While upgrading...
Adding Value to Sunrooms and Porches with Design-Build
“Our porch was structurally unsound and out-of-date. We wanted a space that was an extension of the...

