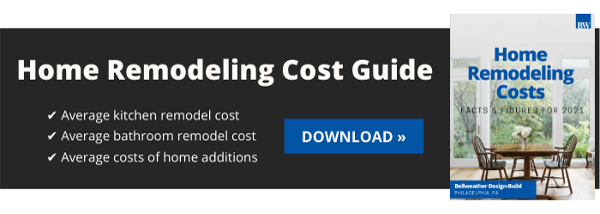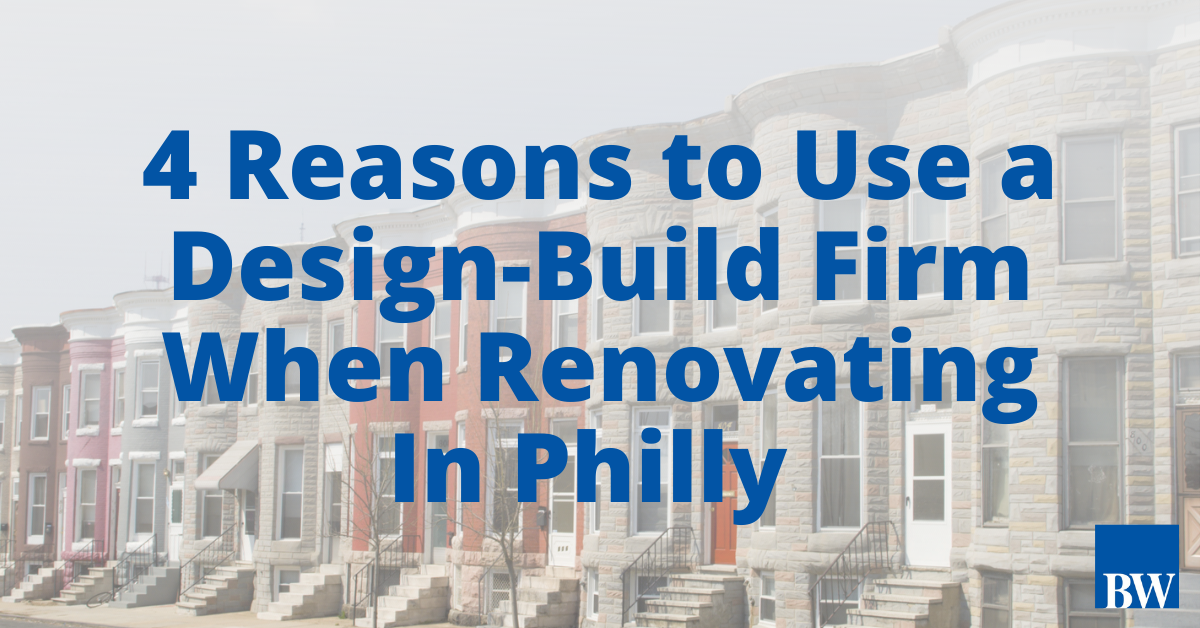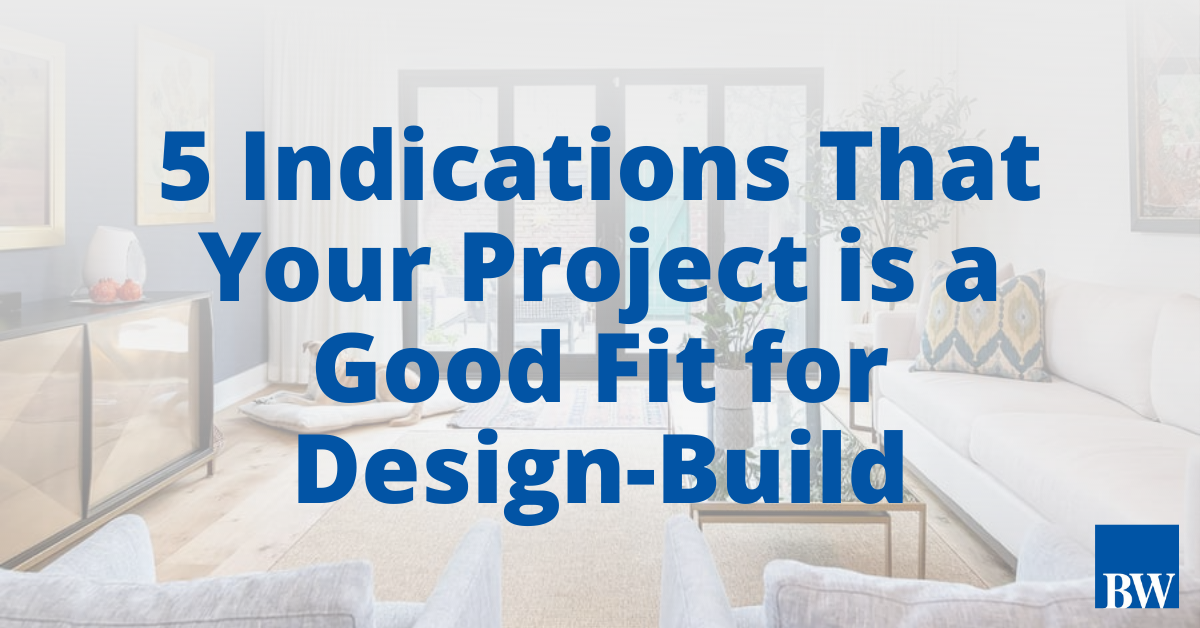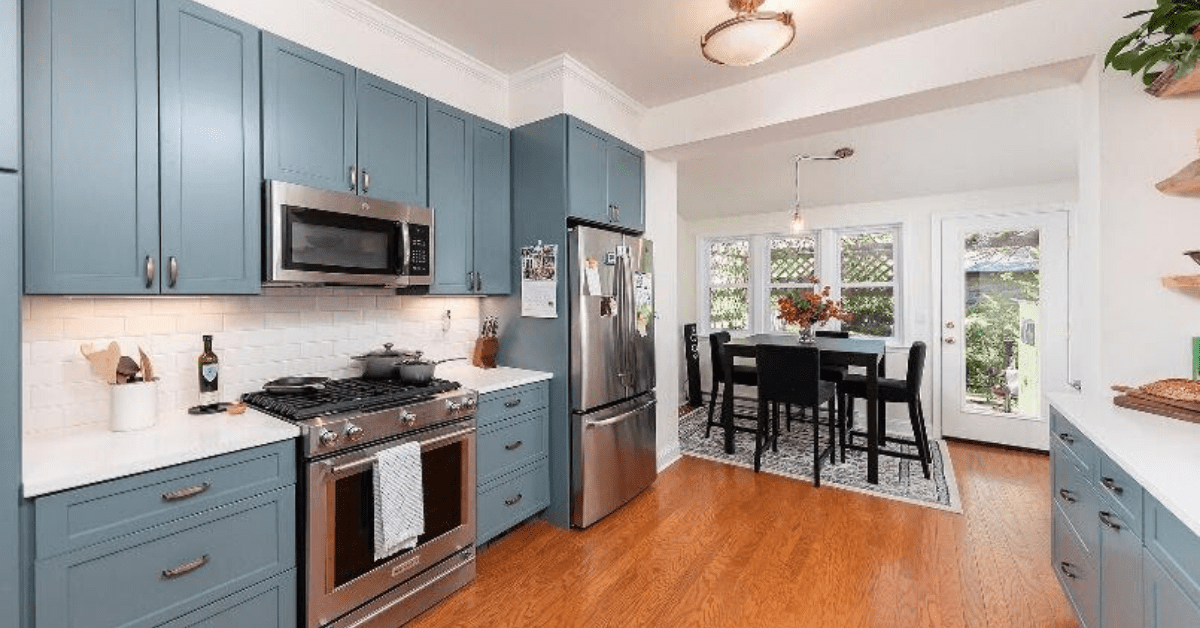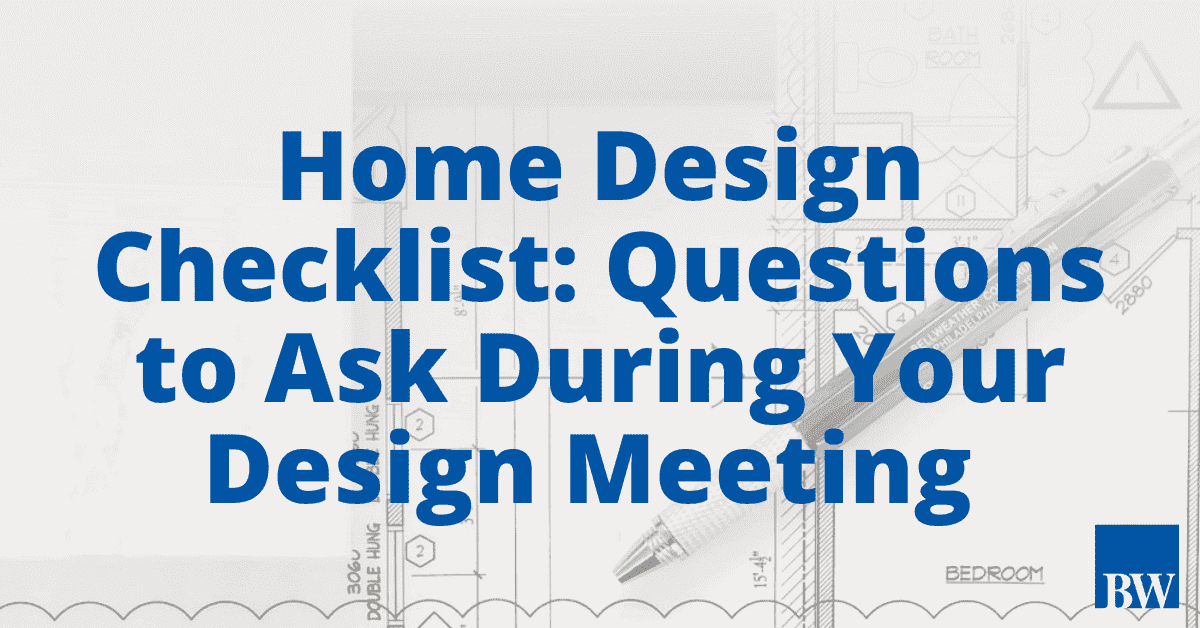
Home Design Checklist: Questions to Ask During Your Design Meeting
A successful home remodel in Philadelphia starts with a solid plan. Although you may be excited to break ground and watch the transformation of your house unfold before your eyes, don't underestimate the value of a thorough education, preparation and exploration of your homes conditions during the design phase.
In home improvement, an effective design is one that is clear, thorough, and reliable. It should act as a roadmap for turning your vision into a reality using efficient and rewarding design solutions.
Remodeling Your Home: The Design Phase
Before you launch into a home makeover, it’s helpful to know what to expect during the design phase of the project. That enables you to compile the right information and have realistic expectations for timing and progress. Depending on the project size, you will most likely spend anywhere from 8 to 14+ weeks with your design team to develop drawings and specify a myriad of details. For smaller or larger projects this timeframe will vary.
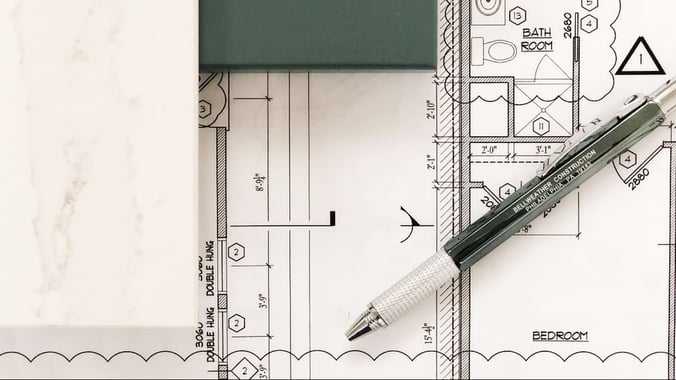
Whether you’re working with an architect or a design-build remodeler, one of the most important steps early in your project is to develop a detailed design agreement. Your design agreement is a bit like a wish list, or a list of project priorities, but it’s more than that. It encompasses all relevant aspects of your renovation in Philadelphia, from dimensions, orientation, and layout to costs and specific materials and finishes you want to incorporate.
In the process of developing your design agreement, you should expect to meet with your team several times. The first step is reviewing your goals with them and collecting dimensions so you know exactly what you’re working with. From there, you will move on to project development and filling in the details through collaboration along with sharing feedback via design meetings and concept presentations. Your team will accompany you on showroom visits and guide you through the process of making selections before you sign a contract and prepare for construction.
What Should I Ask My Designer?
Developing an effective design for your upcoming residential renovation in Philadelphia relies on solid information and a shared understanding. While it should be a fun process, it’s also a time for due diligence.
You can get things started by asking a series of questions to refine your vision, narrow down your priorities, and ensure you and your remodeling team are on the same page. Here are several project questions to ask your designer during your initial meeting.
1. Who will be involved in the design process and who is my main point of contact?
Are you working with an interior designer? An architectural designer? Do you need to bring in your own architect? You want to have a clear understanding upfront of whom you will be working with and how to get in touch with them as needed.
The benefit of using a design-build firm is that there will be one main point of contact for your project, even if you’re getting input from a designer, your builder, and other professionals throughout the design phase. Design-build tends to be the most successful approach when starting a new project as it brings both design and construction together during the planning and execution phases and allows for clearer communication throughout the project.
2. How does your contract work?
Different remodeling firms in Philadelphia have different approaches to the contracting process. Sometimes you have to sign a design contract after your consultation to initiate the design phase, and then you’ll have another contract for the construction. Regardless, you need to know what you’re agreeing to and what sort of nonrefundable payments are required for design work.
At Bellweather Design-Build, we have both a design agreement as well as a construction agreement. This system not only promotes productive builder/client collaboration, but it also encourages other design and remodeling specialists to contribute solutions during the planning process. In doing so, we have minimized the number of surprises that may arise and have plans in place for when hiccups naturally occur during the remodeling process.
3. Are we clear on the budget for my Philadelphia remodel?
Budget is one of the greatest driving forces behind a remodeling project. You will experience various opportunities and limitations depending on what you can spend to upgrade a room or your whole house in Philadelphia. Make sure you’ve established a preliminary budget and communicated it with your designer, so they can be honest about whether your design dreams are possible within your anticipated budget or help you explore alternatives to achieve what you want.
Our approach to the budget during the design phase specifically at Bellweather makes it easy. Once we’ve established an overall material budget with our homeowners, our designers work with our estimating team to break out every selection item into individual allowances. These set allowances become the budgetary guides for the entire selection process. If homeowners save money by selecting something under their allowance per item, they can splurge on a few items and still come in on budget for their total material costs.
4. What cost-saving measures do you use?
Along the same line, it’s good to know if your design-build team has a process in place for considering and implementing cost-saving measures to keep your project on track financially. Even if budget isn’t as much of a concern for you, it’s wise to work with a company that is transparent about costs and has methods for preventing scope creep.
Throughout this process, our designers are keeping a clear and well-defined scope of work. Our designer Sean mentions, “having a clearly defined scope of work allows me to keep the client fully updated on the totality of the remodel, all while giving the estimator all the information needed to keep a proper budget.” Sean emphasized that this allows the Bellweather team to keep the client up to date on any changes or surprises when it comes to the financial state of the project.
5. What are some common obstacles when remodeling a home? How do we move past them?
Small mishaps or hiccups are a natural part of a major remodeling project, whether you are upgrading a kitchen, bathroom, or building a home addition. You need to have confidence that your team has procedures and processes in place for addressing challenges so your home renovation moves forward without significant delays or unexpected costs. This question will reveal your remodeler’s experience working in Philadelphia and their unique approach to problem-solving, and you can decide if those are a good fit for your own project and personality.
One of our designers, Stephanie, says most of the surprises tend to happen after the demolition stage. “A wall could be opened up to find something that wasn’t accounted for. When a situation like this does happen, a design-build approach works best since the relationship between project designer and the production team are within the same company and issues are resolved quickly and efficiently.”
6. What styles are trending in Philadelphia?
Another way to gauge your designer’s industry knowledge and get inspiration for your own upcoming remodel is to ask them about current trends and popular features. They should be able to provide general information, as well as specific ideas for your particular space in Philadelphia, whether it’s a historic rowhome or a beautiful house on the Main Line.
Developing a Successful Remodeling Design in Philadelphia
Remodeling your home is a major undertaking, and the success of the project relies on several factors. One of the most important decisions you’ll make is whom to design the project. You want a team that possesses integrity, practical knowledge, and a methodical approach to remodeling, but chemistry is also critical. You will be working closely with your remodeler, and asking design questions during your first meeting can help you gauge whether you have the same vision for your project and can communicate effectively. Collaboration is at the heart of what we do at Bellweather Design-Build. Our goal is not to control your home makeover in Philadelphia but to provide you with reliable service and creative solutions that educate and empower you to design a space tailored to your specific needs and preferences.
Benefits of Using a Design-Build Firm
There are many options to take into account when planning a new home build, remodel, or renovation....
5 Indications That Your Remodeling Project is a Good Fit for Design-Build
What is Design-Build? You may have heard of the term “design-build”, but what is it, exactly?...
Design Advice for Your Galley Kitchen Remodel
For many years galley-style kitchens have been found on ships and trains, Philadelphia row houses,...

