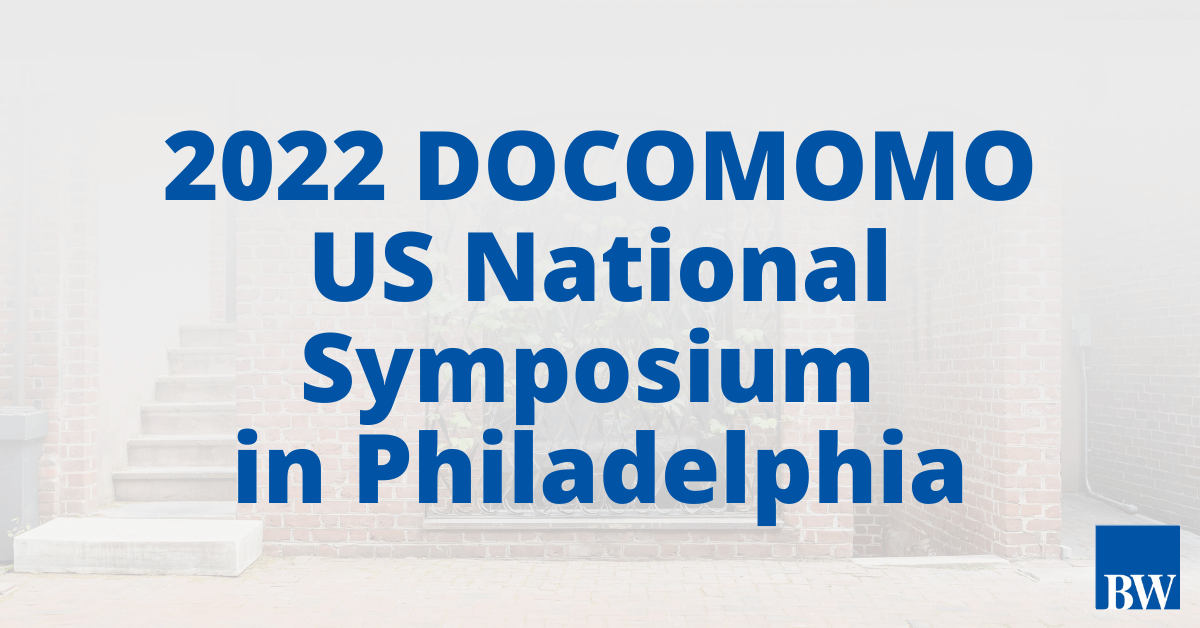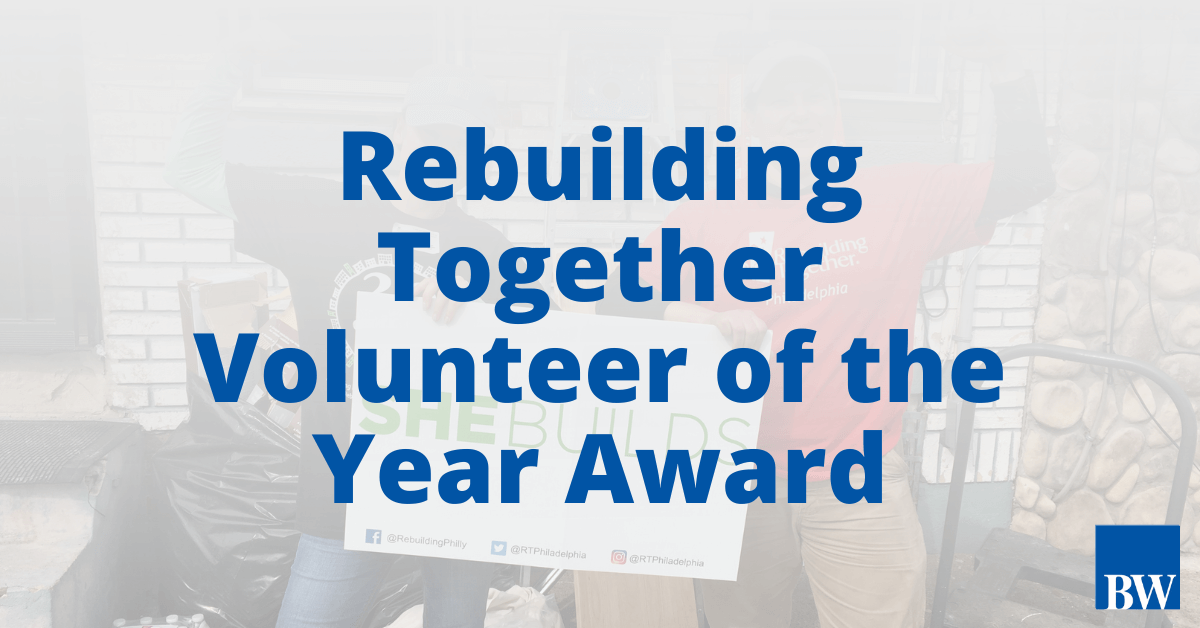
2022 DOCOMOMO US National Symposium in Philadelphia
The 2022 DOCOMOMO US National Symposium was in Philadelphia this past May for the event "Yo! Modernism: The View from Philadelphia." This was the first time in 16 years that the symposium was held in the United States.
From May 31- June 5 the event hosted panel lectures and walking tours that highlighted modernist and post modernist buildings and movements in the greater Philadelphia region.
Among the many buildings that were visited on the tours, we are excited to announce that the home of Bellweather’s owner, Will Giesey, was a part of “Penicilllin and the Wrecking Ball: Two Views of Philadelphia’s Modern Redevelopment” led by Guides: William Whitaker, University of Pennsylvania and Grace Ong Yan, Thomas Jefferson University.
Here you will see the ornate modern architecture of the Adolf DeRoy Mark house in Society Hill that Will recently purchased, including an Isaiah Zagar mosaic that was comissioned by the prior owner.
What is Docomomo and Why Modern Architecture?Founded in the Netherlands in 1988 by a team of architects, DOCOMOMO is a non-profit organization that is dedicated to the preservation and protection of significant modern architecture. Every two years, the group gathers some of the world’s leading Academics and working professionals of modern architecture and conservation to have symposiums about the latest thinking and conservation of modern architecture, city planning, and to visit iconic monuments and visit sites.
Will is a life-long architecture enthusiast and is particularly drawn to modern and postmodern architecture's fresh approach to structure, design and creative applications of newer building materials. "For a creative, problem-solving designer-builder like me, modern architecture feels like an open platform for expression"
History of Will's HouseAdolf DeRoy Mark was a postmodern architect actively contributing to Philadelphia's 1970's urban renewal rebuilding of Society Hill. Although Adolf DeRoy Mark designed and remodeled dozens of houses in the Society Hill from the 1960’s through the 1980’s, he designed only a handful of building facades. Will’s house was one of the few complete facade rebuilds in the architect’s body of work.
Adolf DeRoy Mark consistently reconfigured the interior of the houses to create tetris like spaces, where walls are ornamented with an organic, curved adobe style, decorated with multiple unique geometric fireplaces. Overscaled, beveled masonry window openings that evoke an almost medieval massing of the exterior walls. Curious stairwells and unique sculptural spaces lead to rooms with 18’ ceilings lit by expansive skylight arrays. Other details include the architect’s application of architectural salvage from demolished historic Philadelphia buildings. His Southwest Adobe style is explained by his winter home in Arizona where he also produced a large body of work.
Our team has been focused on upgrades to the lower apartments which had been largely neglected for 50 years. At every opportunity, we tried to provide design decisions that would support the character of DeRoy's work.
Working Bellweather Design-BuildAt Bellweather, we prioritize respecting and restoring history in the homes we work in. This project we worked on at Will's house was no different. From the detailed fireplaces, to the large windows and obscure modern architecture, our architectural designers preserved, restored and incorporated all of these original details in their designs.
Interested in remodeling your historic Philadelphia home? Contact us today!
Rebuilding Together Philadelphia Volunteer of the Year - Brianna Chakalis
Brianna Chakalis, one of our Project Managers, has always been an active member in volunteering...
Bellweather Voted Best Places to Work in 2020!
We are so excited to receive this recognition from the Philadelphia Business Journal! Joey...
Building Up: Should You Consider Adding a Third Story?
It’s a well-known fact that family life changes over time as children age, working from home, or...



