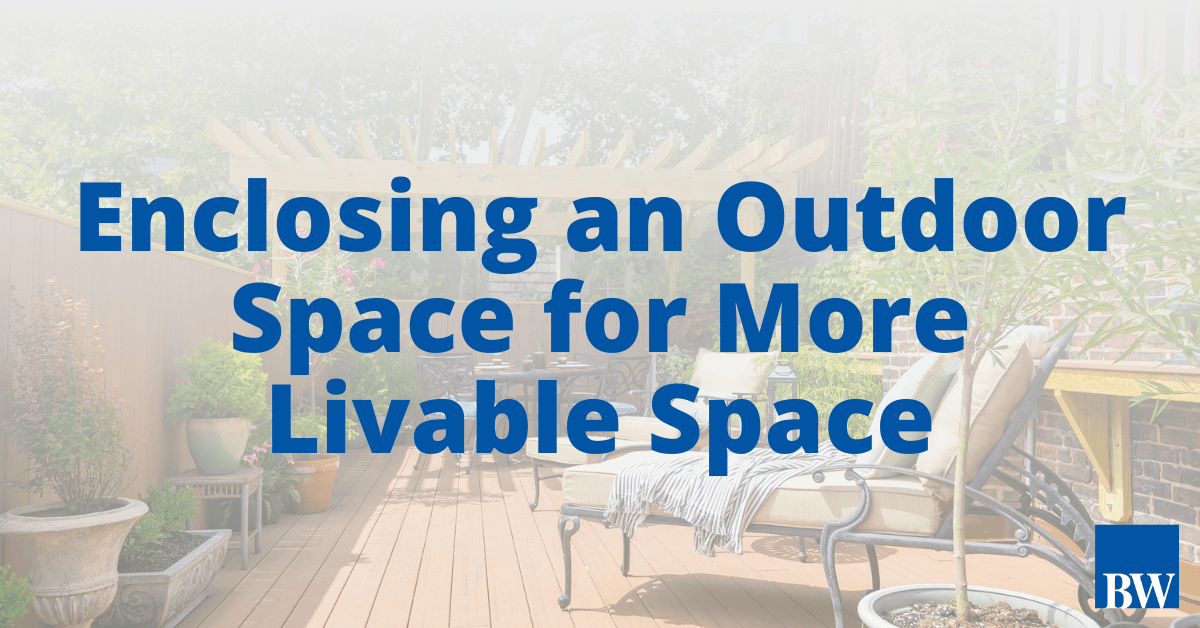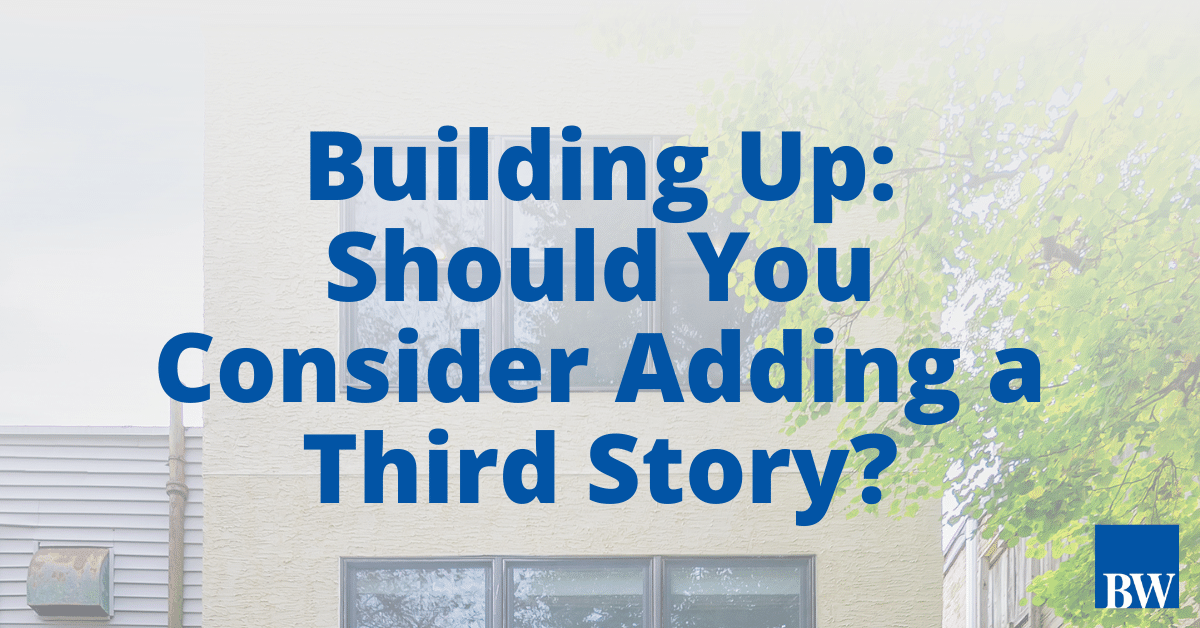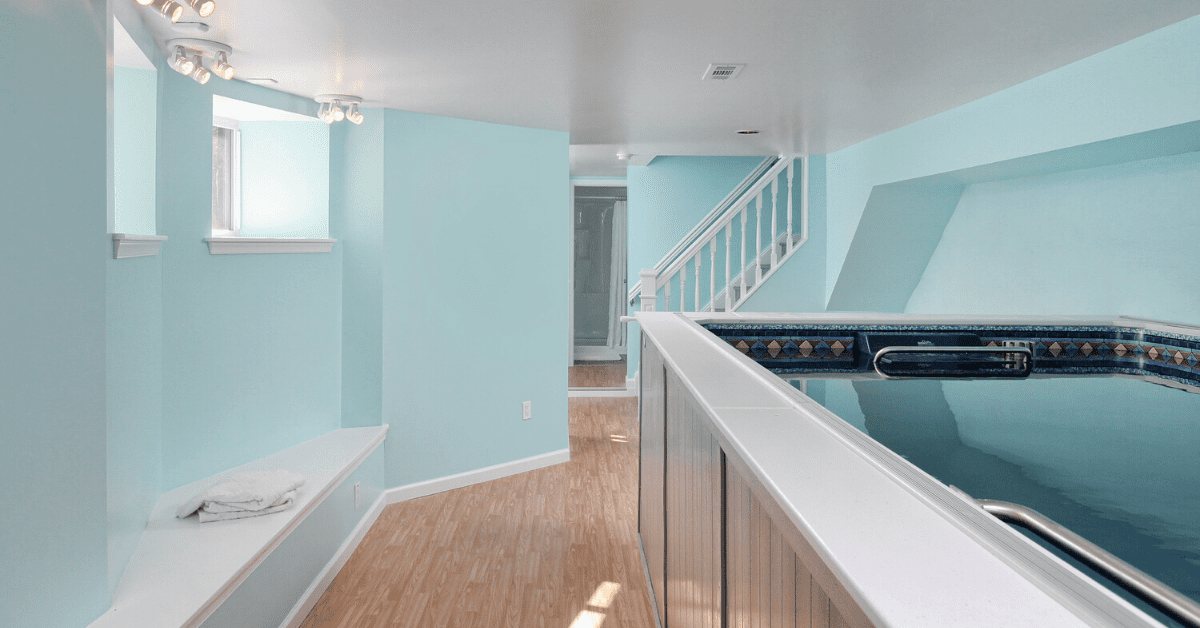
Enclosing an Outdoor Space for More Livable Space
Roof decks have become a top choice for expanding livable space in Philadelphia whenever the weather is good, but what about changing that outdoor space into a bedroom or office?
While decks can be great spaces for entertaining and enjoying the outdoors, we have seen an increasing number of clients ask for options to enclose their outdoor living spaces. If you do need more livable interior space for your family, you may want to explore transforming outdoor space into indoor space. By converting your deck into an indoor living area, you can make better use of the space year-round and increase the value of your home by increasing valuable square footage.
The concept of enclosing upper level patios or decks to create more livable space is an attractive option for Philadelphia row home owners, especially with family members spending more time at home working and studying. We are helping several clients with bedroom and office additions right now, advising them as to their options for solving their unique space needs.
As we discuss their project goals, it often becomes clear that although these clients love their home and their neighborhood, they must have more livable space. Designing an addition for a row home is a very attractive solution, particularly when an upper level structure already exists and is underutilized.
One of our clients, beginning their Initial Design Phase told us, “When we purchased our home we wanted something with a roof deck in the Fitler Square neighborhood. We thought a deck would be a great outdoor spot for us. Unfortunately, we didn't use it enough and since we didn’t keep up with the maintenance and care, it became an embarrassment. Now with a growing family, and more bedrooms needed, we recognize that the outdoor space could be better utilized for year-round purposes.”
For this client, we will be converting their back deck into a room for their teenage daughter so that she won’t need to continue sharing a bedroom with her younger sister. We are excited to provide this family with some great design concepts for the additional space that will make their living situation more comfortable and enjoyable.
Partnering with a Design-Build Firm on an Addition ProjectOne of the many benefits of working with a design-build firm is the focus of a single team approach. While partnering with a qualified, single-source provider is always a benefit, it is even more important when trying to streamline development for a project like an addition. A complex project often involves the skilled coordination of various design, zoning and structural decisions. Working with a talented design-build firm for a complex project like this ensures that the job will be more affordable, faster and less stressful.
A complex project should start with a thorough exploration of cost and structure. Instead of hiring an independent architect that may not prioritize a holistic approach including pricing accuracy during the initial concept stage, we suggest finding a team that has experience working well together from the start. Architects working alone are often too slow to confirm the actual conditions, costs and structural solutions for exploring home design options with you. The result will be an inefficiency of process, delayed starts and escalation of cost expectations.
Architects will usually be able to help you finalize an initial design concept, but the final design version will need to change but not the price. They may consult with an engineer who may not visit the site, causing a lack of ownership of the actual conditions. Often, the homeowner has emotionally committed to a design before pricing, existing structure or mechanicals are explored in any real detail. Many of these designs are never built because without complete information, the architect designed dream is both unrealistic and unaffordable.
In contrast, if you were to engage with a talented design-build firm that takes holistic responsibility for the design, pricing, existing conditions and quality expectations, it would force you to through a process of exploration of multiple options with everyone at the table early on. This up-front and thorough approach will streamline the process by holding a single firm responsible for the development of all cost options, structural conditions and existing mechanical systems, as well as the necessary modifications / improvements to those systems.
There’s no surprise that homeowners are thinking about this important question, especially for complex projects that require a large investment. ROI, or Return on Investment, for home improvement is largely a function of the level of upgrades (as in; how dramatic are the before and after photos). If the original layout is very poor, if there is very little natural light, or if the finishes are terrible, then solving those issues using the optimal cost solution will yield a higher ROI. There are rough guides that provide more specific pay-back estimates, but the average ROI for home renovations is approximately 60%, with a better guaranteed return for adding interior square footage.
Jeanne Whipple from Philly Home Girls told us, “Calculating ROI is challenging when it comes to home renovations. There's no situation where a seller could guarantee, "I put "X" dollars into my home by doing such and such, so now it's going to sell for "Y" dollar amount". The better question to consider is how long you plan to be in the home and if you'll accrue cost appreciation over time.” If your stay in your home will be less than 5 years, we often advise our clients to pursue temporary solutions.
When homeowners approach us for a home addition, the families tell us that they need more livable space because their situation has changed. Whether they need an additional bedroom for their growing family, a home office for focus time, or want to add a master suite, homeowners are looking for ways to expand their home to achieve permanent solutions to their new life situation. Multiple solutions to these problems are possible and should be explored during a thorough design process. Beware of anyone that advises you to limit your options prematurely; exploration and education are the keys to success during a proper design-build process.
After speaking with the experts in the industry, there are a few things to consider…. Jeanne Whipple mentions, “At Philly Home Girls we do know a home with fewer “quirks” (unappealing detractions) sells faster and for more money than homes around it with similar amenities in the same location. So, if the renovation of converting outdoor space to indoor space doesn't create new, unintended quirks, the seller should see a positive appreciation as an outcome of their decisions and efforts. An example where you may not see an increase in home value would be a new 3rd floor renovation but an old and outdated first and second floor. Or if the seller eliminated valuable outdoor space to build an awkward addition. Sometimes a four bedroom home with no outdoor space might not be as desirable as a well designed 3 bedroom with outdoor space. Neighborhood expectations come into play as well; if the other homes all have good outdoor space, then losing a roof deck might decrease value. When fourth bedrooms and roof decks are completed in addition to the expected amenities offered within a location then, certainly, they would increase the value of the home over others.”
There is a significant difference between hiring a separate designer and builder, compared to working with a qualified design-build firm. A streamlined and methodical process can only be achieved through the combined design-build approach in which many concerns are presented to the homeowner as decisions to make. Design-build firms are best suited for additions because these complex projects involve greater risks of increased time, stress and cost when not managed efficiently.
Choosing a thorough Design-Build approach will accelerate the development timeline and the construction process because there is greater ownership over multiple stages. Fewer hand-offs between unrelated firms results in fewer mistakes in design development. Design-Build offers the opportunity to consider the costs of various options before you lose time and emotional investment with solutions that are outside of your budget.
Interested in expanding your home's footprint? Contact us today!
9 Ideas for Unused Basement Space [Plus a Pool!]
Almost anyone who has a basement could be using it more effectively. Whether your basement is...
Building Up: Should You Consider Adding a Third Story?
It’s a well-known fact that family life changes over time as children age, working from home, or...
Philadelphia Home Gets a Five-Star Basement Spa with Endless Pool
Imagine Your Basement… Like most of us, your basement is dark, cold, and vacant – an ordinary...

![9 Ideas for Unused Basement Space [Plus a Pool!]](https://info.bellweatherdesignbuild.com/hubfs/9%20Innovative%20Ways%20to%20Transform%20Unused%20Basement%20Space%20%20%282%29.png)

