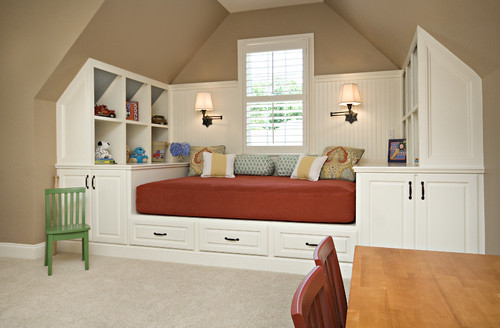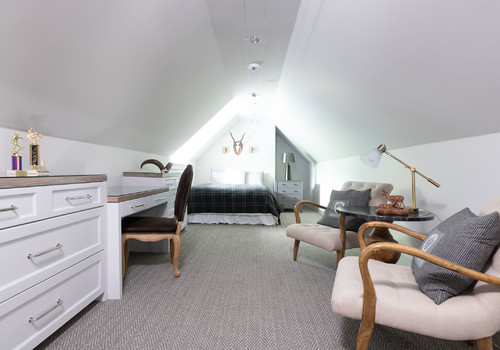
Attic to Bedroom Conversion Ideas for Your Philly & Main Line Remodel
Attics. Those dark, hot spaces filled with cobwebs and dust that often get forgotten or neglected. Does that sound familiar?
While this imagery may be accurate in some cases, it gives a fairly incomplete picture of the potential that attics have to become an appealing extension of your main living area. By finishing your attic, applying new design elements and creating a bedroom, you automatically add value to your home in Philadelphia or the Main Line and give your family more inhabitable space to use.
How Do You Make an Attic Bedroom?
The first step in converting an attic into a bedroom is to assess the structure and map out the livable space. You will also need to make sure that fire egress requirements are met through existing or planned escape routes (typically satisfied using windows and stairways) as per local building codes. If you haven’t completed a clean out yet, it may be necessary to remove anything you currently have in the attic, whether it be unwanted furniture or other personal items.
Next, you need to address the comfort and livability issues: temperature control and related electrical demands. This may involve installing a new service line from the basement and adding a new electrical subpanel. In the majority of attic finishing projects, a new and independent HVAC system will be incorporated with either new ducts, vents, air handler and A coil or mini-split system.
Raising the Roof to Create Livable Space
If the ceiling in the main living space is below 7 feet tall, you can still create a finished space by raising the roof. In this situation you should get help from a professional Philadelphia remodeler to restructure the roof with an engineer to increase the height of the room. Other structural changes may be needed to change the layout of the room or provide better clearance. There also needs to be adequate access to the attic, primarily via a staircase.
Attic finishing considerations include some high risk areas:
- Ensure that an engineer calculates the new use with additional weight requirements
- Reinforcing to control movement resulting from transforming from storage to a bedroom
- Make sure you have a strong subfloor
- Install increased insulation while addressing condensation risks
- Your roof structure may move too much, causing cracks in a drywall finish. Consider using a ceiling treatment that enhances the natural slope or curvature of the structure or other unique architectural elements in the space.
- Install an operable window with an opening of at least 20” x 40” at no more than 44” above the floor to provide an emergency exit
- Infuse the space with plenty of natural light to make it more inhabitable. Skylights and dormer windows are popular additions to an attic makeover in Philadelphia.
Design Ideas for Your Attic Makeover in Philadelphia
Once your formerly creepy attic has been turned into a warm, safe and livable space, you can start developing a plan for converting it into a bedroom for a specific household member or future guests. Here are a few finished attic ideas to help you create the ideal bedroom space in Philadelphia:
1. Color it Up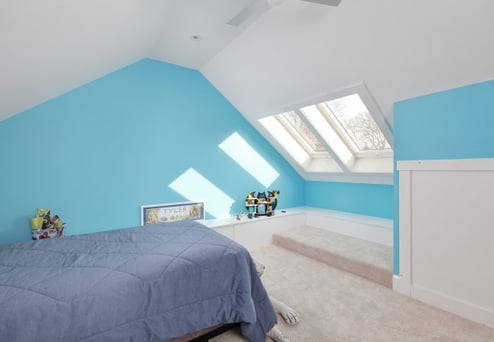
Since the attic is an isolated area, you don’t have to worry as much about it blending with the rest of your interior design style. Especially if you’re using the space as a playroom or a bedroom for a teenager, let your children have some fun picking out colors they like to give the room a distinct personality. Vibrant colors can help ensure the attic feels bright and lively rather than dark and uninviting.
2. Go Mod White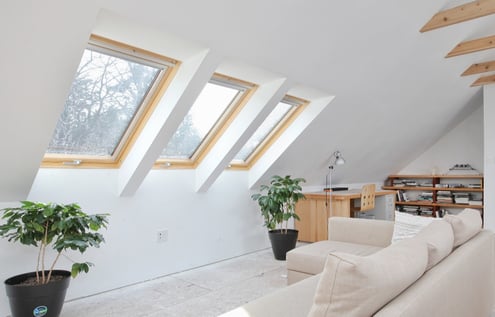
On the flip side, monochromatic color schemes often add a touch of sophistication to an attic bedroom. In particular, an all-white palette that encompasses the walls, linens and bedspreads, and other elements can help make the room seem bigger and more open. White can even make the lower parts of the ceiling come across as deceptively tall.
3. Embrace Low Walls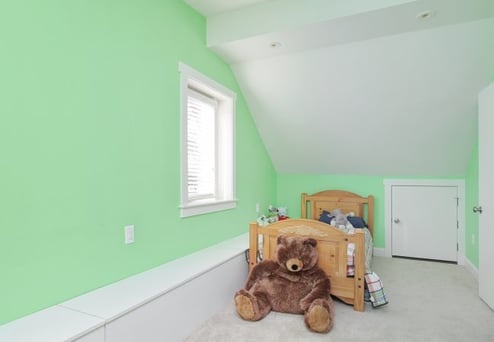
By nature, attics have some distinct architectural elements, such as low walls and sloped ceilings. Your best course of action is to lean in and incorporate these features into your attic remodeling design rather than wishing they didn't exist. For example, place an iconic chair, beanbag or comfortable daybed up against a low wall to create a relaxing area for napping or reading, or install recessed shelves to provide storage space for clothing, books and knickknacks. Artwork is also a good way to make the most of your low walls.
4. Space-Appropriate Lighting
In terms of attic lighting, you have to be a bit selective. Chandeliers, pendant lights and other low-hanging fixtures are not always appealing in a smaller space with a sloped ceiling. Instead, consider using wall sconces, recessed canister lights and flush mounted fixtures. Any hallways or stairways leading down also need to be properly illuminated for safety. Keep in mind that light fixtures or work lights that utilize incandescent bulbs generate lots of heat, so they’re not a good fit for the attic.
5. Attic Apartment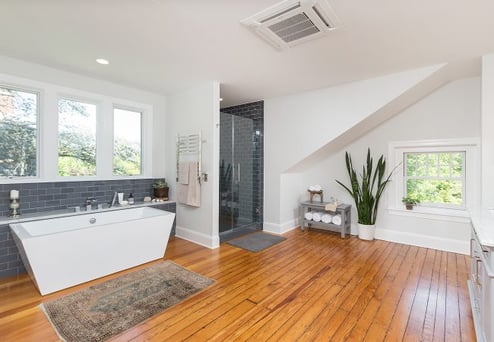
If you have a larger attic in your house in the Main Line, turn it into a little apartment with the addition of a sitting space and an en-suite bathroom to increase functionality. A small fireplace or gas stove is also a nice touch, while a desk could enable the bedroom to double as a home office space. Since the bathroom will likely be more compact, consider using a pedestal sink and built-in storage. This project provides you with the perfect space for hosting overnight visitors or letting a family member temporarily live with you.
6. Custom Built-ins
You may find that traditional furniture is a bit bulky or awkward in your attic bedroom. One solution is to optimize or enhance the square footage you have available by installing customized built-in fixtures and storage solutions that are designed to fit the unconventional space. Some examples include built-in beds beneath sloped ceilings or next to dormer windows; bookcases and shelves; and cabinets with drawers. For kid-friendly bedrooms, a built-in bunk bed is also a fun touch that complements a graded attic ceiling.
7. Install Carpeting
Presumably, your attic sits above other living spaces, in which case you’ll want to mitigate the amount of noise on both sides. You may want to install carpeting for your attic flooring, especially if the space will be inhabited by children who like to jump and play. Carpeting requires an extra layer or two of subflooring and can effectively absorb sound. If you prefer the look of a hardwood floor in your attic bedroom, include subflooring and lay down rugs to assist with the noise issue.
Attic to Bedroom Conversions in Philadelphia
If you have an attic you’re only using for storage and you need more space, it may be time to consider your options and determine the likely costs to expand the liveable area of your Philadelphia or Main Line home. Finishing your attic and converting it into a bedroom could be an effective way to meet your family’s evolving needs while also enhancing your home’s value. Our team at Bellweather Design-Build can help you figure out where to start. We are equipped to oversee the entirety of your project, from refining your attic bedroom vision to developing plans and bringing them to fruition. Contact us today to begin your renovation project.
Historic Home Features to Keep During a Philadelphia Remodel
When remodeling a residential property, the mantra is usually, “Out with the old, in with the new.”...
5 Ideas for Increasing Your Philadelphia Rowhome’s Square Footage
The size of your family, as well as your overall dynamic, is unlikely to remain stagnant over the...
3 Steps of an Architectural Design Process
There are numerous architectural design approaches available when working on a home renovation...


