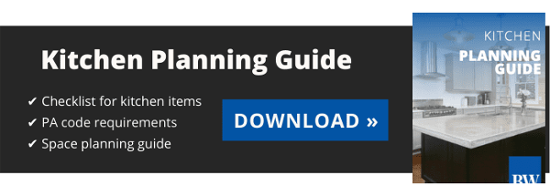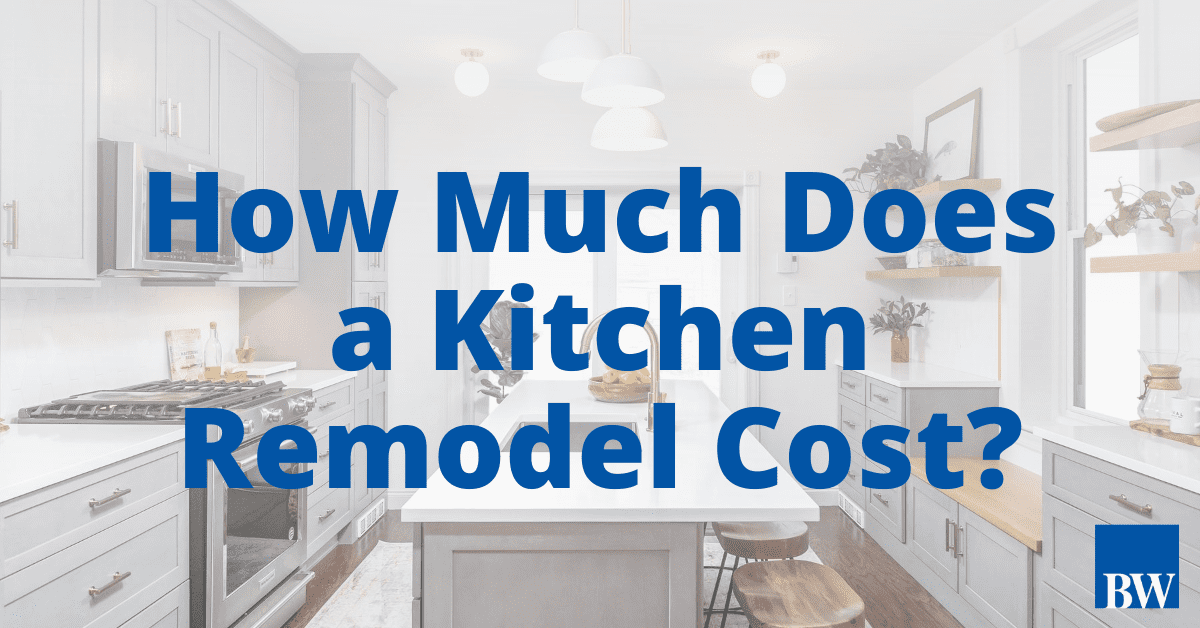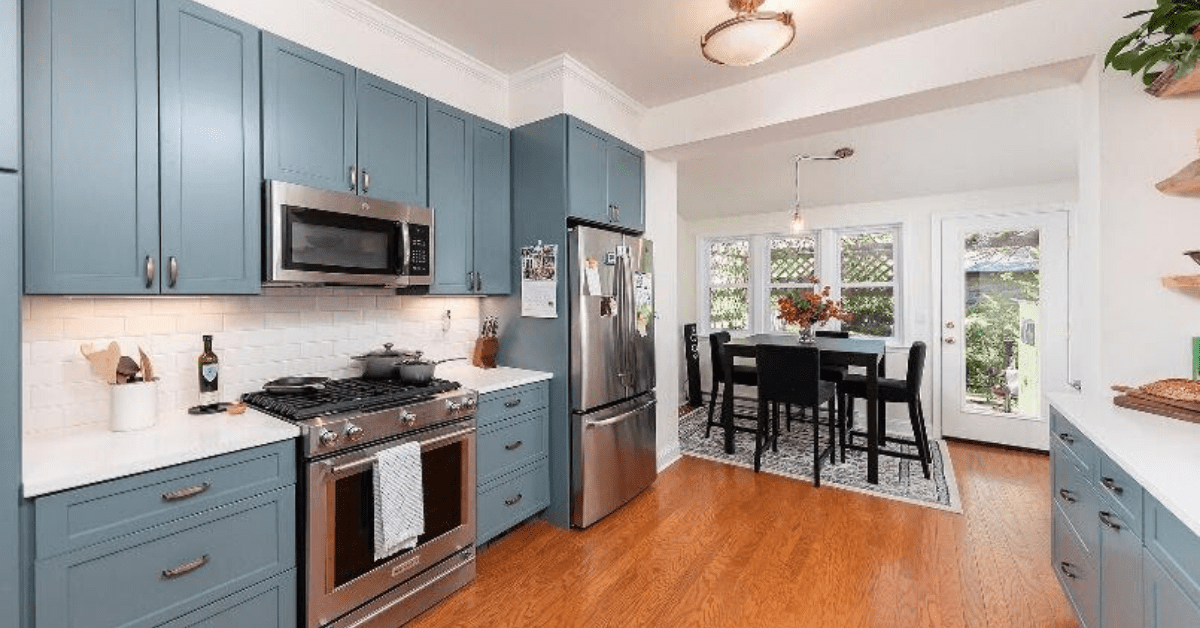
Galley Kitchen Remodeling Ideas for Philly Rowhomes in 2024
Presenting a galley style kitchen as a design solution may seem boring at first, but when this tried and true layout is combined with a high sense of design style you can achieve engaging spaces that really work!
Common in older homes, galley kitchens have always delivered a unique and efficient layout, especially when working with smaller spaces. Galley kitchen designs generally feature a narrow passage situated between two parallel walls. The challenge for designers is to develop stylistic solutions that keep a galley kitchen visually engaging as well as functional.
The perfect remodel of your galley kitchen will usually emphasize strengths and showcase any existing architectural features that are unique to your home. A great remodel will showcase the beauty of your galley style kitchen, while also creating excellent ergonomics: spaces perfect for food preparation, baking, cooking, and spending time with loved ones before meals.
There are many remodeling trends and styles that are especially beneficial in a small galley kitchen. If you're thinking about remodeling your kitchen, here are some examples of galley kitchen styles:
Industrial Style Galley Kitchen
Industrial style can be identified by its combination of natural and raw materials, it's neutral colors, interesting textures, and modern machine-like fixtures. This style tends to feel unfinished to some, but others may find it aesthetically pleasing.
Are you asking yourself, how should you go about remodeling your home with industrial style? For an industrial style galley kitchen, we recommend focusing on creative yet functional design elements that use industrial materials, like wrought iron, metal, concrete, reclaimed wood and exposed brick. If you live in an older home, you may already have many of the natural materials hidden in the walls or beneath your linoleum floors.
Industrial style is appropriate for galley kitchens because the neutral colors used like white, cream and light gray help make the room feel larger and more spacious, which is so important for small galley kitchens!
Transitional Galley Kitchen
Transitional style is a mixture of modern and traditional, classic and contemporary. Often defined by its understated colors, rich textures, simple furnishings and classic flourishes, transitional is one of the most common types of kitchen styles.
While some might say that transitional style is 'halfway between' in terms of a time period and a style type, many of our clients love a transitional approach because it provides us with permission to borrow features from other time periods or architectural styles.
Millwork is an important feature in transitional kitchens. For a transitional galley kitchen, it is imperative to find the right cabinets that not only fit the design style of the kitchen, but also the galley layout. If you decide to ditch the upper cabinets for open shelving, consider also adding efficient storage like a tall pantry storage or even pull-out cabinet shelves. It is so important to think through functionality of your galley kitchen when space is limited.
Minimalist Style Galley Kitchen
Minimalist styles are perfect for galley kitchens because they are naturally free of excess and details that would take up valuable space. Minimalist vibes are easy to achieve if you follow a few simple rules.
- No dramatic color changes. White on white or gray on white are common combinations that people often use in their minimalist kitchens. Want some excitement in your minimalist kitchen? Small pops of color can go a long way.
- Keep countertop appliances off the countertops. Use as few as possible, and hide them in the cabinets if possible!
- Make use of natural light whenever possible to keep the space seem light and airy.
While minimalist kitchens are known to be simple, the main goal here is to create an illusion. In a galley kitchen, it's important to make sure the floor boards run lengthwise. This will help create the illusion of depth in the space, which is much needed for a small galley kitchen.
Modern Galley Kitchen
Often, homeowners ask about the difference between "minimalist" and "modern" kitchen styles. Whereas minimalist styles often have few colors and few focal points in the room, modern styles may have darker colors, more natural wood tones and more points of interest to focus on.
A modern galley kitchen should focus on clean lines when selecting cabinets, backsplash, floor choice as well as kitchen appliances. Clean lines in a modern galley kitchen will give the impression of a larger space. Keeping the kitchen as simple as possible will not only appeal to a modern style but also reduce the possibly crowding of a small space.
As for appliances, you can either consider hiding them entirely in the cabinets, or consider raising the appliances off the floor. When appliances are flush with the floor, the entire space will seem shorter, but raising them slightly will give the appearance of a space with more height.
When exploring modern kitchen ideas, it's always best to keep in mind you goal is to create a clean, innovative aesthetic.
Ready to Remodel Your Galley Kitchen?
It takes a contractor with experience and ingenuity to make your galley kitchen as functional and beautiful as it could be. When moving forward with your galley kitchen renovation, look for a professional with good references, galley kitchen remodeling experience and a long history of customer satisfaction.
Contact Bellweather Design Build to find out more about how you can make the most of your galley kitchen!
How Much Does a Kitchen Remodel Cost in Philadelphia?
A kitchen remodel is truly the most effective catalyst for improving how your family functions...
Design Advice for Your Galley Kitchen Remodel
For many years galley-style kitchens have been found on ships and trains, Philadelphia row houses,...
Your All-Inclusive Destination for Philly Kitchen Renovations
In an urban area like Philadelphia, kitchen remodeling can be a real challenge. There are plenty of...

.jpg?width=652&name=Industrial%20Galley%20Kitchen%20(1).jpg)
.jpg?width=662&name=Transitional%20Galley%20Kitchen%20(1).jpg)
.jpg?width=663&name=Minimalist%20Galley%20Kitchen%20(1).jpg)
.jpg?width=659&name=Modern%20Galley%20Kitchen%20(1).jpg)



