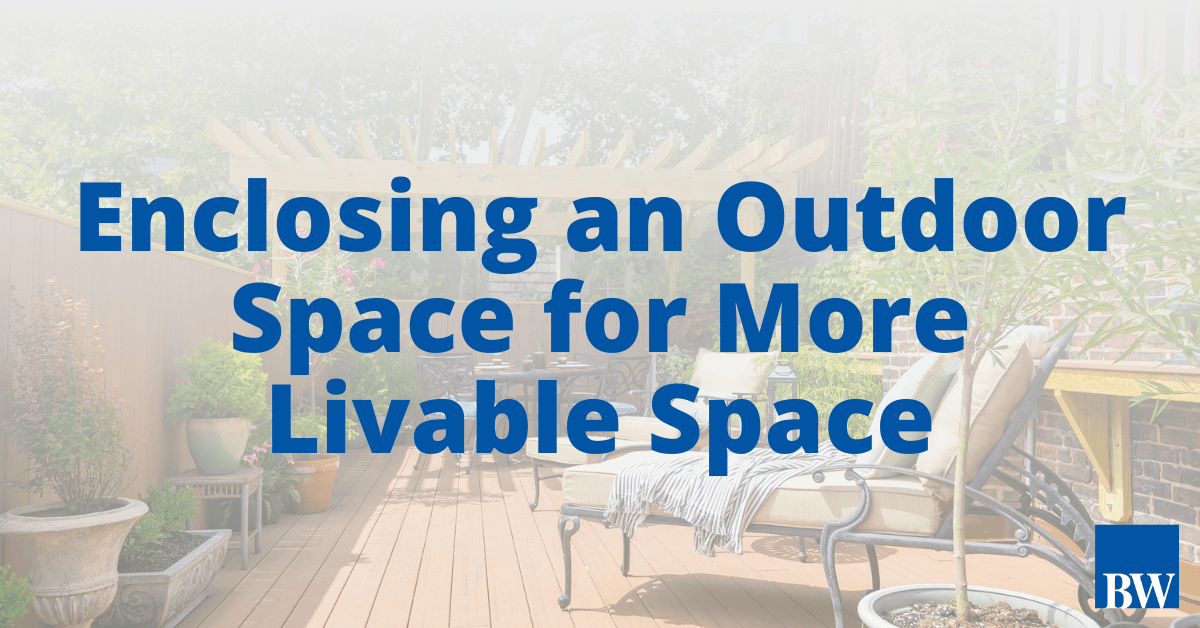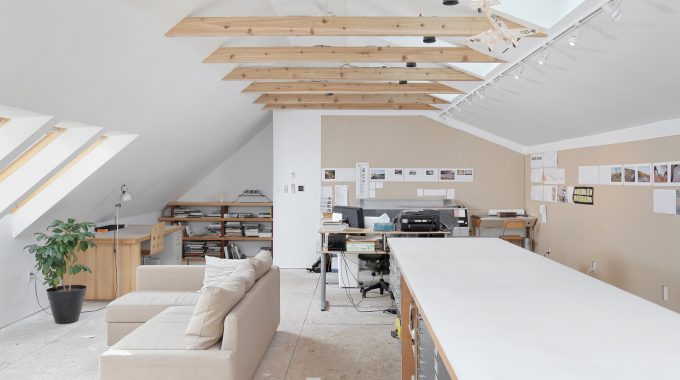
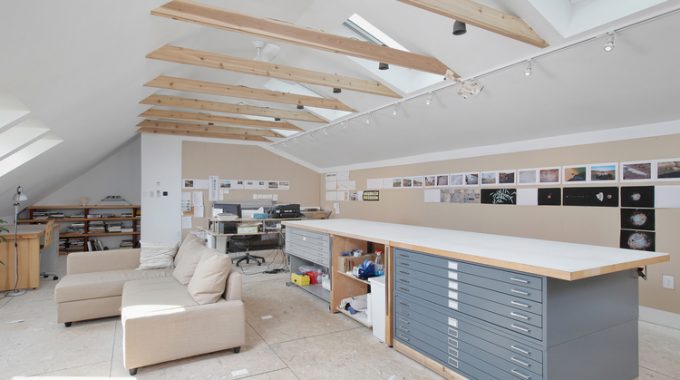
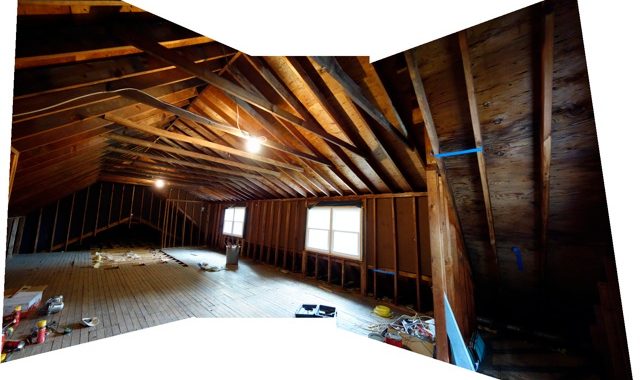
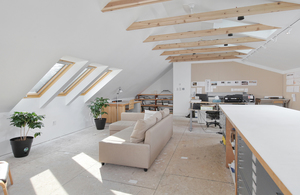
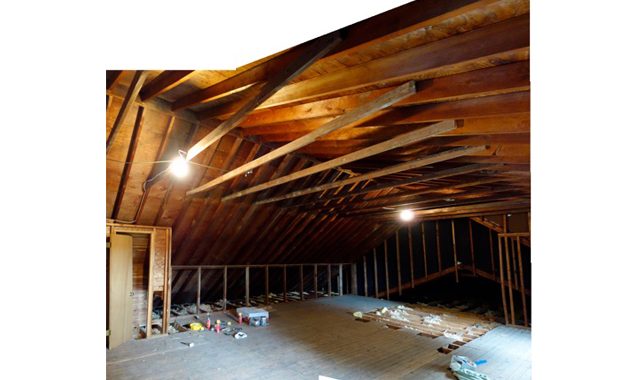
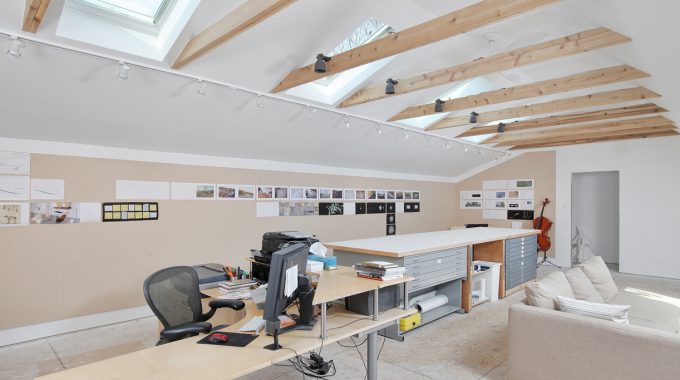
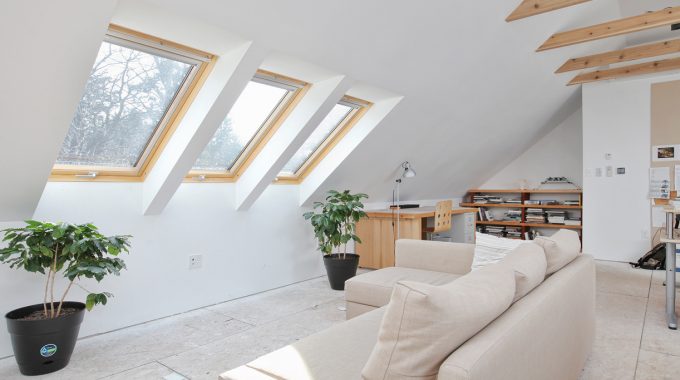
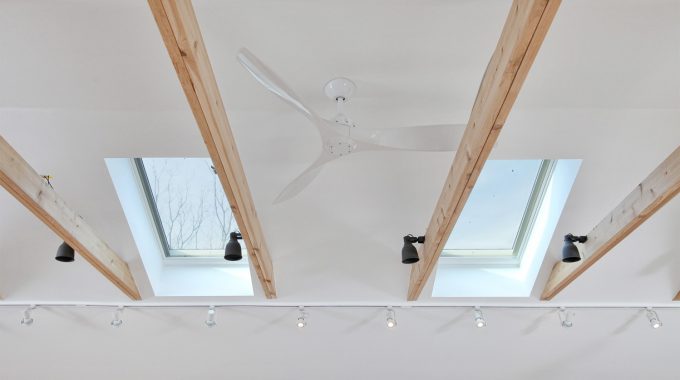
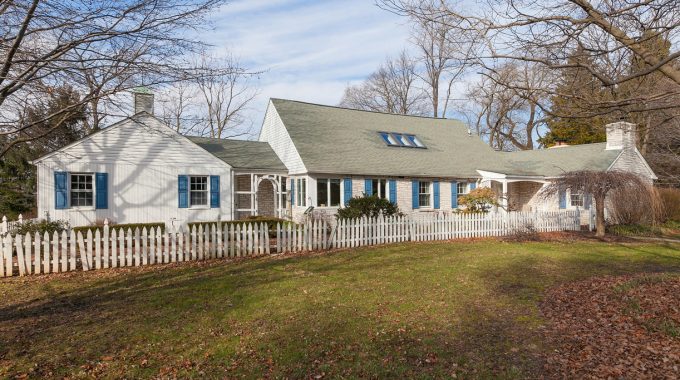









Custom Attic Redesign in Philadelphia
“It’s a very open, inviting, and comfortable space, where most of the family tends to congregate. We took the most unpleasant and uncomfortable space in the house and converted it into what’s often the very best place to be.”
A client’s vision for an in-home studio was complicated by the lack of usable space in his attic. The attic was without natural light, electricity, or insulation and the space felt “closed-in.” Through an exciting collaboration, we transformed the attic from a cramped storage space into a unique in-home artist’s studio.
The steep roof angle created a low head-height in the attic contributing to a space that was uncomfortable and hard to navigate. We re-built the existing rear dormer to allow for more headroom and provided a display wall for the client’s artwork. Seven large skylights and two sun tubes were installed around the studio to illuminate the space with lots of sunlight. To add even more warmth, we used finished cedar collar ties to reinforce the roof structure and the client chose a simple beige accent wall.
Read about the collaboration on this attic re-design process in the client’s own words. He was interviewed by our Marketing Manager Will Nunery.
Q: What prompted your renovation? What were you looking for in a home office space?
A: I relocated to the area for work and bought the house partly for its potential to remodel the attic as an artist’s studio. As a working artist, I needed an open, bright, comfortable space. It also needed to be renovated in such a way that it could be used as a guest or living space at some point in the future. Part of the renovation included improving energy efficiency measures. Our entire house is much more comfortable after the renovation.
Q: Had you ever gone through a renovation of this size before?
A: We did a garage addition/conversion in my previous residence. This attic was about 25% larger by square footage. It was roughly comparable in terms of complexity and duration.
Q: You were very involved in the design process and purchased some of your own custom materials. What inspired your design and material selection?
A: I like to design and make things, so it was only natural for me to want to be involved in the process, but I’m not a builder so it was important to ask questions and listen. I also had to keep my costs within a range that I could manage, so I needed to research options and materials that we could afford and that would yield a comfortable and attractive result. Making small prototypes (foam core models) also helped me to understand what I really wanted and to communicate that to Bellweather. Ultimately, I wanted to be involved to be sure that I was going to end up with the kind of space I would enjoy and that would truly increase the resale value of our home.
Q: What were your expectations going into the project and what challenges did you face?
A: The principle challenge for us was financial. We had to piece together financing from a number of different sources (mostly personal). Once construction was finished, we were then able to refinance with a bank.
Bellweather was very good about understanding that I had a very specific budget that I couldn’t exceed. They worked with me to go through several design iterations until we had a plan that resulted in a space that I needed and could afford. That process can be a slow one, and it was sometimes a challenge as I needed a studio space as soon as possible. But from the first time I contacted Bellweather to the time that the final inspection occurred was just about seven months. Friends and colleagues were astonished at how quickly we completed the project.
Q: What were the successful outcomes of this space and project?
A: It’s a very open, inviting, and comfortable space, where most of the family tends to congregate. We took the most unpleasant and uncomfortable space in the house and converted it into what’s often the very best place to be. Plus, the house is considerably more energy efficient and comfortable.
Q: How are things going now? How are you enjoying/ using the space now?
A: I use the space nearly every single day and thoroughly enjoy working in it. It’s both a refuge and a place to be productive. There are still many things to do to complete the details. Lighting is very hard to plan in advance (as are electrical outlet locations – especially in the floor!) and I’ll be making little revisions and improvements over time.
Building Up: Should You Consider Adding a Third Story?
It’s a well-known fact that family life changes over time as children age, working from home, or...
9 Ideas for Unused Basement Space [Plus a Pool!]
Almost anyone who has a basement could be using it more effectively. Whether your basement is...
Enclosing an Outdoor Space for More Livable Space
Roof decks have become a top choice for expanding livable space in Philadelphia whenever the...

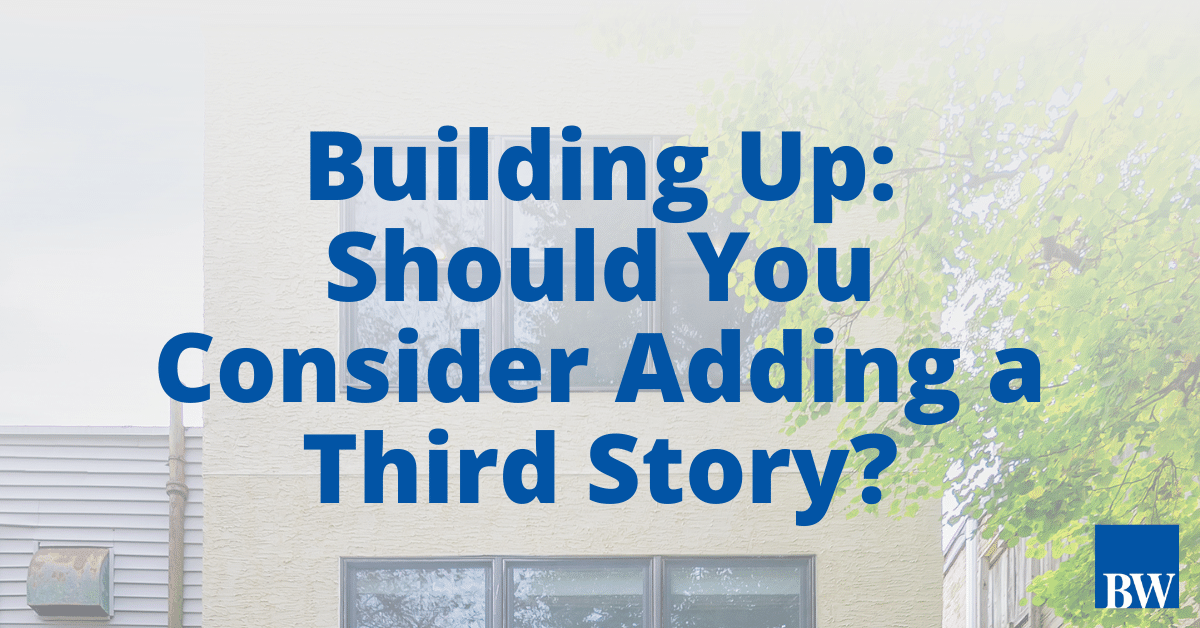
![9 Ideas for Unused Basement Space [Plus a Pool!]](https://info.bellweatherdesignbuild.com/hubfs/9%20Innovative%20Ways%20to%20Transform%20Unused%20Basement%20Space%20%20%282%29.png)
