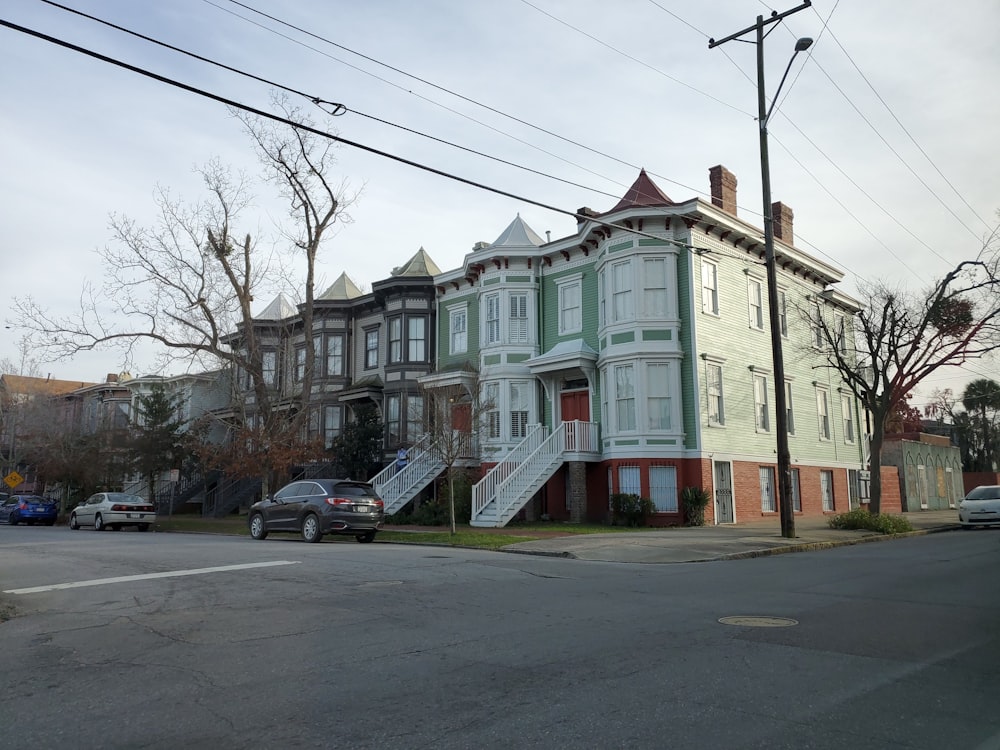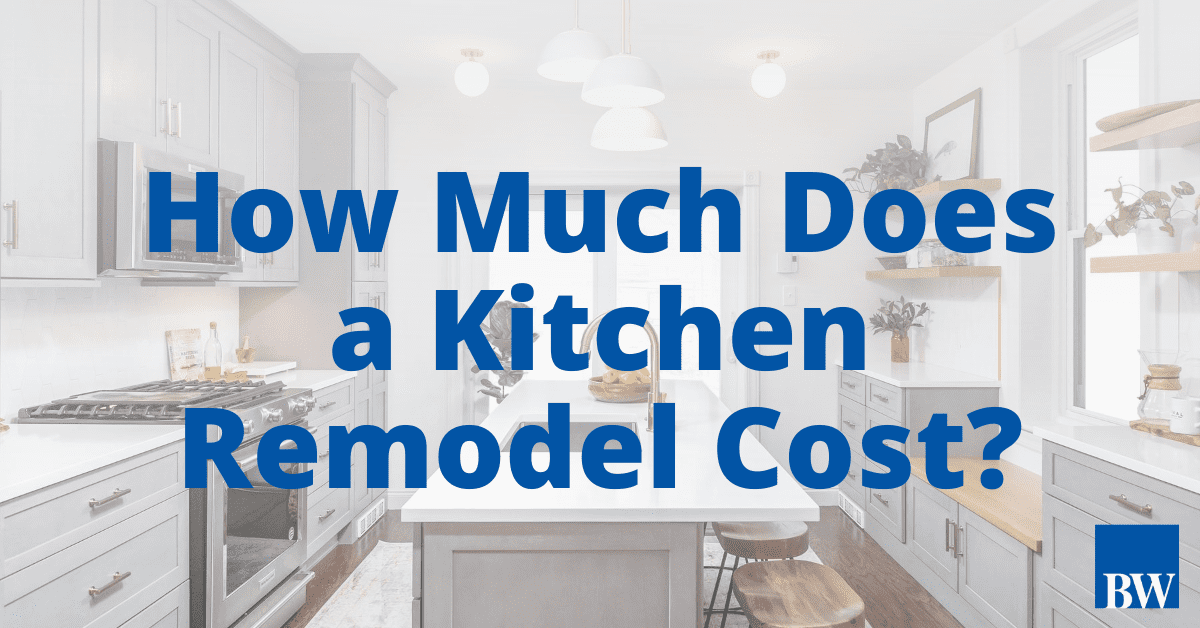
Remodeling Your Rowhome: Ideas for Philadelphia's Historic Homes
Philadelphia’s ubiquitous row houses provide affordable, convenient living for many families, but their narrow design create a particular set of parameters when it comes time for a remodel.
With the right approach, however, you can implement a renovation design that enhances the function and comfort of your row house while maintaining its attractive historic character.
What is a Philadelphia Row House?
As the name implies, row houses, or row homes, are groups of 2 and 3 story residential buildings that typically share a roof line and share side walls with the homes next door. They were designed as a solution for high value urban areas to be both spatially and structurally efficient (for a lower construction cost and higher density). Early Philadelphia row homes were often made of wood but after the great Chicago fire of 1871 (the same year Philly started a public fire department), Philadelphia required that rowhomes be constructed in brick with fire walls between them. Row homes are similar to town-homes in many respects. The main difference is they’re lined up in a row and structurally connected, while townhouses may employ other configurations.
In Philadelphia, there is a variety of historic row houses that have provided residents an affordable way of life within the city for a couple centuries. They are typically divided into three main categories, and within each category, there are small, medium and large variations:
- Colonial and Early 19th-Century Row houses, such as the Trinity, London House, and Federal or Georgian Town Home
- Mid- to Late 19th-Century Row Houses, such as the Workingman’s House, the Streetcar Town House, and the Urban Mansion
- 20th-Century Row Houses, such as the Porch front, Postwar Townhouses, Straight-throughs, and Airlites
Row houses are narrow and generally one to four stories, occupying a narrow street frontage. While row house construction in Philadelphia declined in the mid-20th century when the population leveled off, the past two decades have seen a resurgence of interest in row house neighborhoods as the preferred housing for those wanting to experience city life to the fullest.
Remodeling a Row Home in Philadelphia
When renovating or upgrading your row house or other type of townhouse, you are dealing with spaces that are substantially narrower than those in a traditional single-family home. Some homeowners choose to create an open floor plan that involves removing the interior walls and using screens, frosted glass and sliding translucent panels to maintain privacy while allowing light to flow through a space that may otherwise feel dark and tunnel-like. Depending on the local zoning codes, you can also add onto your historic row home vertically with a built-in to increase its square footage and create additional space for whatever your family needs. If you’re only remodeling a single room, such as your kitchen or living room, there are other ways to enhance the natural and historical characteristics of your row house to optimize its comfort and aesthetic appeal.
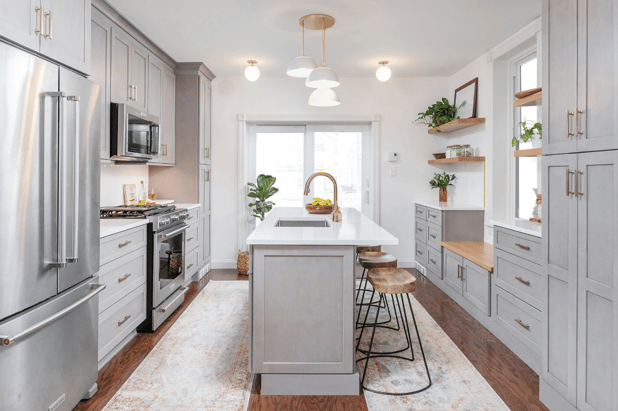
Remodeling for Light in a Narrow Living Room
Although row houses are charming and cozy, a lack of light tends to be a common challenge for many homeowners. As you’re remodeling your living room, think strategically about your options for the placement of new windows to maximize internal light. You may even have an option to re-configure your main living area to accommodate a vertical light shaft and add a skylight to bring more natural light into the entire home, and enable ventilation. This solution works well when considering adapting an existing natural vertical, open shaft through the home. Many rowhomes have a central, open stairwell that dramatically changes when a skylight is added at the top of this shaft.
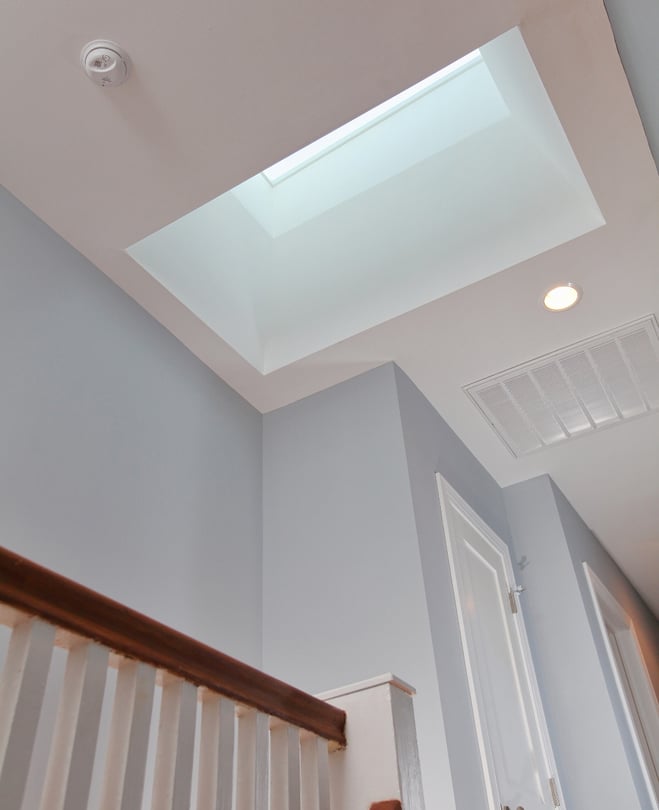
Preventing your row house from feeling too dark and heavy also hinges on the type of materials you choose. Selecting more lighter tones and finishes with higher light reflectivity are a must. Traditional architecture can still utilize an open floorplan and some glass elements may be considered to bring in light from different directions when working in a sunlight starved central hallway or common area. Some of the best (and easiest) solutions that we use include opaque or clear glass doors , transom windows and wider openings between public rooms.
Modern architecture may incorporate stainless steel surfaces, wall panels and white ceramic tiles can aid in distributing light throughout your home. Additionally, color blocking is an effective remodeling tool you can use to add personality and dimension to a small or narrow space.
Another remodeling idea for a historic row home is to reconfigure underused interior space so it becomes a functional part of your main living room. If you have a garage, porch, basement or even closet that you don’t often use for its intended purpose, work them into your home renovation or expansion.
Remodeling Smaller Kitchen Spaces
As your family changes or grows or your lifestyle evolves, it can affect what you need or want in terms of your kitchen. Typically, an open floor plan—with the kitchen, dining room and living room merged together—is the most efficient use of space for modern homeowners. It not only enhances the flow of natural light and foot traffic, but also makes it easier to socialize as a family and entertain guests.
If you intend to keep your kitchen the same size without expanding into an adjacent room, here are a few ideas to consider for your Philadelphia row home remodel:
- Incorporate glass via the doors on your cabinets, your counter top, or a table as a way to visually expand the area.
- Substitute some of your top cabinetry for open shelving. This helps a small kitchen feel less heavy and more spacious, plus it gives you an opportunity to showcase vintage decorations or matching dinnerware.
- Add a combination of task and general lighting, including some strategic elements like incandescent light under your top cabinets and lights under the base cabinetry.
- Use a bright, bold color palette to add personality to your kitchen. One advantage of it being a smaller space is that vibrant colors don’t become overwhelming, especially when paired with the soothing tones of natural materials.
- Opt for kitchen cabinets that maximize storage space, including floor-to-ceiling structures and filler cabinets with sliders.
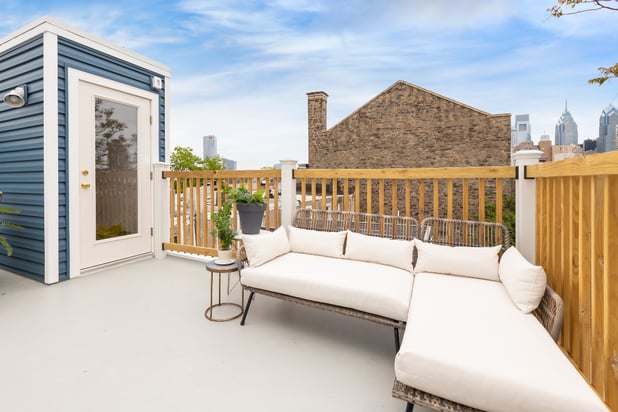
Adding a Rooftop Deck
Since the neighboring homes are connected to yours, you have to think up rather than out when it comes to developing extra outdoor space for your family to enjoy. In an urban environment like Philadelphia, row homes share walls and yards, making it difficult or impossible to create a personalized patio or backyard. Instead, you can remodel the exterior of your row house to add a trendy rooftop deck, which provides the ideal space for outdoor cooking, dining, and socializing. Plus, it offers beautiful views of the city’s skyline, stunning street scenes, and waterways.
To create access to your urban rooftop deck without losing too much valuable space in your row house, consider adding an outdoor spiral staircase, which has a smaller footprint, as part of your historic home renovation.
Renovating Your Historic Home in Philadelphia
Although row houses have a unique layout, the best option is to embrace the original architectural structure and focus on augmenting it. With a few strategic renovation tactics that are tailored to historic row houses and more modern townhouses, you can reconfigure and enhance the existing space to maximize the function, comfort, and visual appeal. Based in Philadelphia, Bellweather Design-Build is accustomed to working with historic structures such as row houses and can provide valuable insight to help you design and implement a renovation that retains the unique character your row house but makes it more enjoyable and fitting for the next phase of your life.
How Much Does a Kitchen Remodel Cost in Philadelphia?
A kitchen remodel is truly the most effective catalyst for improving how your family functions...
2024 Kitchen Cabinet Trends to Consider for Your Philadelphia Remodeling Project
When it comes to designing a kitchen, cabinetry plays a major role. Your kitchen cabinets not only...
What Does It Cost to Remodel a Whole Home in Philadelphia?
One of our clients’ most important and therefore most frequently asked questions is, “How much does...

